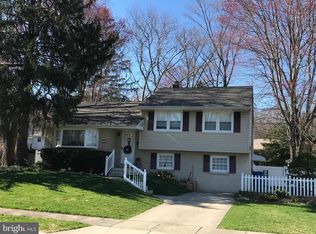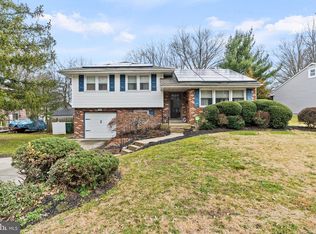Sold for $426,825 on 08/04/23
$426,825
510 Bancroft Rd, Cherry Hill, NJ 08034
3beds
1,614sqft
Single Family Residence
Built in 1955
9,374 Square Feet Lot
$486,800 Zestimate®
$264/sqft
$3,073 Estimated rent
Home value
$486,800
$462,000 - $511,000
$3,073/mo
Zestimate® history
Loading...
Owner options
Explore your selling options
What's special
Welcome to this wonderfully rehabbed 3 bed 1.5 bath home at 510 Bancroft Rd in Cherry Hill. This house has been meticulously done with luxury vinyl flooring on the main level and new carpet on the upper and lower levels. As you enter you will find your formal living room to your right, with a bay window to let in an abundance of natural light. Straight through the living room is the dining room with a slider into the back porch/sunroom. The kitchen is a masterpiece with white and wonderfully contrasting slate blue cabinetry, slight gold accented tile backsplash, gold hardware and fixtures, a coffee bar, stainless steel appliances with gas cooking, and a beautiful quartz countertop to finish off this luxurious look. The upper level has three bedrooms and a full bath with modern ceramic tile flooring and a tub/shower combo. You will find access to the crawl space for storage in the hallway behind the door. The lower level is practically done with a new carpet, powder room, utility closet, and part ceramic tiled floor where the washer/dryer hookup is located. The side door is right off the family room with easy access to the side and back yard. Call now to make an appointment for a private tour when it goes LIVE!
Zillow last checked: 8 hours ago
Listing updated: August 05, 2023 at 05:59am
Listed by:
Tara Hendricks 609-760-7847,
Keller Williams - Main Street
Bought with:
Bao Chau, RS361372
Keller Williams Realty - Moorestown
Source: Bright MLS,MLS#: NJCD2049820
Facts & features
Interior
Bedrooms & bathrooms
- Bedrooms: 3
- Bathrooms: 2
- Full bathrooms: 1
- 1/2 bathrooms: 1
- Main level bathrooms: 1
Basement
- Area: 0
Heating
- Forced Air, Natural Gas
Cooling
- Central Air, Electric
Appliances
- Included: Dishwasher, Water Heater, Stainless Steel Appliance(s), Refrigerator, Oven, Gas Water Heater
- Laundry: Hookup, Lower Level
Features
- Recessed Lighting
- Flooring: Carpet, Luxury Vinyl
- Has basement: No
- Has fireplace: No
Interior area
- Total structure area: 1,614
- Total interior livable area: 1,614 sqft
- Finished area above ground: 1,614
- Finished area below ground: 0
Property
Parking
- Total spaces: 1
- Parking features: Concrete, Driveway
- Uncovered spaces: 1
Accessibility
- Accessibility features: None
Features
- Levels: Multi/Split,Two
- Stories: 2
- Patio & porch: Patio
- Exterior features: Street Lights, Sidewalks
- Pool features: None
Lot
- Size: 9,374 sqft
- Dimensions: 75.00 x 125.00
Details
- Additional structures: Above Grade, Below Grade
- Parcel number: 0900338 1000012
- Zoning: RESIDENTIAL
- Special conditions: Standard
Construction
Type & style
- Home type: SingleFamily
- Property subtype: Single Family Residence
Materials
- Brick, Aluminum Siding
- Foundation: Slab
- Roof: Shingle
Condition
- New construction: No
- Year built: 1955
Utilities & green energy
- Sewer: Public Sewer
- Water: Public
Community & neighborhood
Location
- Region: Cherry Hill
- Subdivision: Kingston
- Municipality: CHERRY HILL TWP
Other
Other facts
- Listing agreement: Exclusive Right To Sell
- Listing terms: Cash,Conventional,FHA,VA Loan
- Ownership: Fee Simple
Price history
| Date | Event | Price |
|---|---|---|
| 8/4/2023 | Sold | $426,825+7%$264/sqft |
Source: | ||
| 7/11/2023 | Pending sale | $399,000$247/sqft |
Source: | ||
| 7/5/2023 | Contingent | $399,000$247/sqft |
Source: | ||
| 6/29/2023 | Listed for sale | $399,000+77.3%$247/sqft |
Source: | ||
| 5/2/2023 | Sold | $225,000$139/sqft |
Source: Public Record | ||
Public tax history
| Year | Property taxes | Tax assessment |
|---|---|---|
| 2025 | $9,592 -5.5% | $220,600 -10.2% |
| 2024 | $10,151 +36.6% | $245,600 +38.9% |
| 2023 | $7,429 +2.8% | $176,800 |
Find assessor info on the county website
Neighborhood: Barclay-Kingston
Nearby schools
GreatSchools rating
- 6/10Kingston Elementary SchoolGrades: K-5Distance: 0.3 mi
- 4/10John A Carusi Middle SchoolGrades: 6-8Distance: 0.8 mi
- 5/10Cherry Hill High-West High SchoolGrades: 9-12Distance: 1.6 mi
Schools provided by the listing agent
- District: Cherry Hill Township Public Schools
Source: Bright MLS. This data may not be complete. We recommend contacting the local school district to confirm school assignments for this home.

Get pre-qualified for a loan
At Zillow Home Loans, we can pre-qualify you in as little as 5 minutes with no impact to your credit score.An equal housing lender. NMLS #10287.
Sell for more on Zillow
Get a free Zillow Showcase℠ listing and you could sell for .
$486,800
2% more+ $9,736
With Zillow Showcase(estimated)
$496,536
