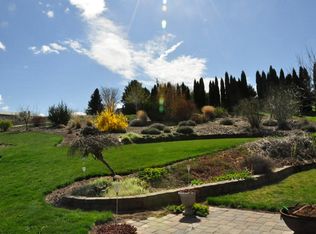Sold for $520,000
$520,000
510 Baker Rd, Selah, WA 98942
4beds
2,059sqft
Residential/Site Built, Single Family Residence
Built in 2003
1.57 Acres Lot
$518,800 Zestimate®
$253/sqft
$2,495 Estimated rent
Home value
$518,800
$482,000 - $555,000
$2,495/mo
Zestimate® history
Loading...
Owner options
Explore your selling options
What's special
Enter the door from the back patio and prepare to be welcomed into a home that has so much. Beginning with the Kitchen Dining you will be taken into a true open concept home. The large Kitchen is sure to please and the large island only keeps adding to the appliances, and oversized hood with powerful fan for the cook that can cook anything. And, right at hand is the large Great Room with hard wood floor. Just imagine the entertaining you can do in this welcoming area. The Primary Suite is large and with Primary Bath, right at hand, you'll enjoy the privacy of this space. Now is a good time to mention the extra wide doors for possible handicap access, and when you see the Primary Bath, you'll see more handicap access available. The Laundry Room has easy access, as well, and that Washer and Dryer are staying with the home, only makes it better. Now onto the bedroom area. The first Bedroom that you come too can have so many purposes beyond it being a bedroom. This room can be a den, office, craft space or you name it and use it that way. Then there are two more bedrooms and main bath in this area. Everywhere you look you will see ample spaces, convenience, and welcoming. Oh, not done, yet! There is the large enclosed porch that could be a great game or play room or again that which you might want. Man Cave, get away area? As you go through the home you will also notice good storage spaces. Outside you will find the large patio, beautiful garden spaces, and territorial views. Finally, with the large two car garage and good parking areas for extra vehicles, you have a country retreat and close to town.
Zillow last checked: 8 hours ago
Listing updated: June 20, 2025 at 11:02am
Listed by:
Wayne Nelson 509-945-6043,
John L Scott Yakima
Bought with:
Marie Welch
John L Scott Yakima
Kellee Richardson
John L Scott Yakima
Source: YARMLS,MLS#: 25-726
Facts & features
Interior
Bedrooms & bathrooms
- Bedrooms: 4
- Bathrooms: 2
- Full bathrooms: 2
Primary bedroom
- Features: Full Bath, Walk-In Closet(s)
- Level: Main
Dining room
- Features: Bar, Kitch Eating Space
Kitchen
- Features: Double Ovens, Free Stand R/O, Kitchen Island, Pantry
Heating
- Electric, Forced Air, Heat Pump
Cooling
- Central Air
Appliances
- Included: Dishwasher, Range Hood, Microwave, Range, Refrigerator, Water Softener
Features
- Flooring: Tile, Wood
- Basement: None
- Has fireplace: Yes
- Fireplace features: Wood Burning Stove
Interior area
- Total structure area: 2,059
- Total interior livable area: 2,059 sqft
Property
Parking
- Total spaces: 2
- Parking features: Attached, Garage Door Opener, Off Street, RV Access/Parking
- Attached garage spaces: 2
Accessibility
- Accessibility features: Grip-Accessible Features, Hallways 32in+
Features
- Levels: One
- Stories: 1
- Patio & porch: Deck/Patio
- Exterior features: Garden
- Has view: Yes
- Frontage length: 150.00
Lot
- Size: 1.57 Acres
- Dimensions: 390.00 x 390.00
- Features: Level, Paved, Sprinkler Full, Views, Landscaped, 1+ - 5.0 Acres
Details
- Additional structures: Shed(s)
- Parcel number: 18142622409
- Zoning: RT
- Zoning description: Rural Trans
Construction
Type & style
- Home type: SingleFamily
- Property subtype: Residential/Site Built, Single Family Residence
Materials
- Frame
- Foundation: Concrete Perimeter
- Roof: Composition
Condition
- New construction: No
- Year built: 2003
Utilities & green energy
- Sewer: Septic/Installed
- Water: Shared Well
- Utilities for property: Cable Available
Community & neighborhood
Location
- Region: Selah
Other
Other facts
- Listing terms: Cash,Conventional,FHA,VA Loan
Price history
| Date | Event | Price |
|---|---|---|
| 6/20/2025 | Sold | $520,000$253/sqft |
Source: | ||
| 5/20/2025 | Pending sale | $520,000$253/sqft |
Source: | ||
| 5/6/2025 | Price change | $520,000-3.7%$253/sqft |
Source: | ||
| 3/27/2025 | Listed for sale | $540,000+1700%$262/sqft |
Source: | ||
| 5/10/2002 | Sold | $30,000$15/sqft |
Source: | ||
Public tax history
| Year | Property taxes | Tax assessment |
|---|---|---|
| 2024 | $4,711 +10.4% | $473,500 +23.6% |
| 2023 | $4,266 +9.9% | $383,200 +11.1% |
| 2022 | $3,882 +1% | $344,800 +15.7% |
Find assessor info on the county website
Neighborhood: 98942
Nearby schools
GreatSchools rating
- 3/10Selah Intermediate SchoolGrades: 3-5Distance: 1.5 mi
- 3/10Selah Middle SchoolGrades: 6-8Distance: 1.7 mi
- 6/10Selah High SchoolGrades: 9-12Distance: 1.6 mi

Get pre-qualified for a loan
At Zillow Home Loans, we can pre-qualify you in as little as 5 minutes with no impact to your credit score.An equal housing lender. NMLS #10287.
