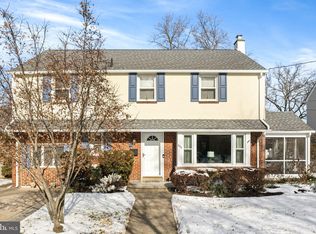Sold for $642,000 on 05/29/25
$642,000
510 Avondale Ave, Haddonfield, NJ 08033
4beds
1,758sqft
Single Family Residence
Built in 1950
8,751 Square Feet Lot
$669,900 Zestimate®
$365/sqft
$3,937 Estimated rent
Home value
$669,900
$590,000 - $764,000
$3,937/mo
Zestimate® history
Loading...
Owner options
Explore your selling options
What's special
Welcome to 510 Avondale Avenue, a charming single-family home nestled in the desirable Haddonleigh section of Haddonfield, NJ. This two-story residence offers 1,757 square feet of comfortable living space on a generous 7,501 square foot lot. The exterior boasts classic architectural features characteristic of the neighborhood, with a well-maintained façade that reflects the timeless appeal of Haddonfield homes. The property occupies a corner lot and includes a spacious yard, providing ample space for outdoor activities and gardening enthusiasts. Inside, you'll find a layout designed for both functionality and comfort. The home has 4 bedrooms and 2.5 bathrooms, hardwood flooring, and ample natural light. An addition was added to the property in 1997 that created an expansive primary en-suite bathroom and two additional rooms on the main level. Located in a vibrant community, 510 Avondale Avenue is within close proximity to downtown Haddonfield and Haddon Township's local shops, dining establishments, and recreational facilities. The area is served by reputable schools, making it an ideal location for families. Commuters will appreciate the easy access to major roadways and public transportation options. This property presents a unique opportunity to own a piece of Haddonleigh's charm, offering both a comfortable living space and the potential for future enhancements. Don't miss the chance to make 510 Avondale Avenue your new home.
Zillow last checked: 8 hours ago
Listing updated: June 03, 2025 at 01:11pm
Listed by:
Kenyon Hunter 201-744-3113,
Redfin
Bought with:
Kathy Sullivan, 1433997
Coldwell Banker Realty
Source: Bright MLS,MLS#: NJCD2087714
Facts & features
Interior
Bedrooms & bathrooms
- Bedrooms: 4
- Bathrooms: 3
- Full bathrooms: 2
- 1/2 bathrooms: 1
- Main level bathrooms: 1
Basement
- Area: 0
Heating
- Hot Water, Natural Gas
Cooling
- Central Air, Electric
Appliances
- Included: Refrigerator, Oven/Range - Gas, Microwave, Dishwasher, Disposal, Washer, Dryer, Gas Water Heater
Features
- Basement: Full
- Has fireplace: No
Interior area
- Total structure area: 1,758
- Total interior livable area: 1,758 sqft
- Finished area above ground: 1,758
- Finished area below ground: 0
Property
Parking
- Total spaces: 1
- Parking features: Garage Faces Front, Concrete, Attached
- Attached garage spaces: 1
- Has uncovered spaces: Yes
Accessibility
- Accessibility features: None
Features
- Levels: Bi-Level,Two
- Stories: 2
- Pool features: None
Lot
- Size: 8,751 sqft
- Dimensions: 70.00 x 125.00
Details
- Additional structures: Above Grade, Below Grade
- Parcel number: 1600016 0500020
- Zoning: R1
- Special conditions: Standard
Construction
Type & style
- Home type: SingleFamily
- Property subtype: Single Family Residence
Materials
- Stucco
- Foundation: Slab
Condition
- New construction: No
- Year built: 1950
Utilities & green energy
- Sewer: Public Sewer
- Water: Public
Community & neighborhood
Security
- Security features: Fire Sprinkler System
Location
- Region: Haddonfield
- Subdivision: Haddonleigh
- Municipality: HADDON TWP
Other
Other facts
- Listing agreement: Exclusive Right To Sell
- Ownership: Fee Simple
Price history
| Date | Event | Price |
|---|---|---|
| 5/29/2025 | Sold | $642,000+4.4%$365/sqft |
Source: | ||
| 3/26/2025 | Pending sale | $614,900$350/sqft |
Source: | ||
| 3/24/2025 | Contingent | $614,900$350/sqft |
Source: | ||
| 3/20/2025 | Listed for sale | $614,900$350/sqft |
Source: | ||
Public tax history
| Year | Property taxes | Tax assessment |
|---|---|---|
| 2025 | $21,413 +75.6% | $543,900 +75.6% |
| 2024 | $12,197 -2.6% | $309,800 |
| 2023 | $12,519 +1.9% | $309,800 |
Find assessor info on the county website
Neighborhood: 08033
Nearby schools
GreatSchools rating
- 9/10Van Sciver Elementary SchoolGrades: PK-5Distance: 0.2 mi
- 6/10William G Rohrer Middle SchoolGrades: 6-8Distance: 0.3 mi
- 5/10Haddon Twp High SchoolGrades: 9-12Distance: 0.6 mi
Schools provided by the listing agent
- District: Haddon Township Public Schools
Source: Bright MLS. This data may not be complete. We recommend contacting the local school district to confirm school assignments for this home.

Get pre-qualified for a loan
At Zillow Home Loans, we can pre-qualify you in as little as 5 minutes with no impact to your credit score.An equal housing lender. NMLS #10287.
Sell for more on Zillow
Get a free Zillow Showcase℠ listing and you could sell for .
$669,900
2% more+ $13,398
With Zillow Showcase(estimated)
$683,298