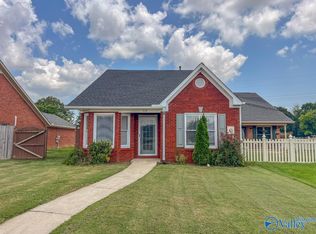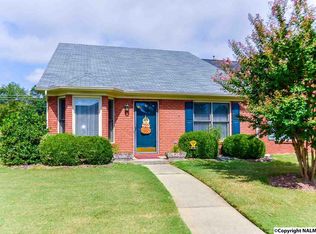Sold for $187,000
$187,000
510 Aspen Way SW, Decatur, AL 35601
2beds
1,235sqft
Townhouse
Built in 1993
-- sqft lot
$185,400 Zestimate®
$151/sqft
$1,296 Estimated rent
Home value
$185,400
$146,000 - $234,000
$1,296/mo
Zestimate® history
Loading...
Owner options
Explore your selling options
What's special
This unbelievable end unit home is nestled at the end of a cul-da-sac, offering both privacy and convenience. Step inside to discover a modern oasis with brand new luxury vinyl plank, sleek granite countertops, and stylish LED light fixtures. The updated kitchen with new microwave has plenty of counter space for whipping up meals and entertaining. With fresh neutral paint throughout, this home exudes a contemporary vibe, making it move-in ready. The back covered porch has privacy fencing and plenty of room for grilling. You'll love everything about this home. Call for your private showing today.
Zillow last checked: 8 hours ago
Listing updated: August 30, 2024 at 04:26pm
Listed by:
Pam Garland 256-654-9962,
RE/MAX Platinum
Bought with:
Sonia Ramirez, 123822
Parker Real Estate Res.LLC
Source: ValleyMLS,MLS#: 21866611
Facts & features
Interior
Bedrooms & bathrooms
- Bedrooms: 2
- Bathrooms: 2
- Full bathrooms: 2
Primary bedroom
- Features: Ceiling Fan(s), Crown Molding, Walk-In Closet(s), LVP
- Level: First
- Area: 234
- Dimensions: 13 x 18
Bedroom 2
- Features: Ceiling Fan(s), LVP Flooring
- Level: First
- Area: 165
- Dimensions: 11 x 15
Kitchen
- Features: Crown Molding, Pantry, LVP
- Level: First
- Area: 120
- Dimensions: 10 x 12
Living room
- Features: Ceiling Fan(s), Crown Molding, Fireplace, LVP
- Level: First
- Area: 247
- Dimensions: 13 x 19
Laundry room
- Features: LVP
- Level: First
- Area: 36
- Dimensions: 6 x 6
Heating
- Central 1
Cooling
- Central 1
Appliances
- Included: Range, Dishwasher, Microwave, Disposal
Features
- Has basement: No
- Has fireplace: Yes
- Fireplace features: Gas Log
- Common walls with other units/homes: End Unit
Interior area
- Total interior livable area: 1,235 sqft
Property
Parking
- Parking features: Garage-One Car, Garage Faces Side
Lot
- Dimensions: 104.87 x 25 x 127.44 x 17
Details
- Parcel number: 0309313003053.000
Construction
Type & style
- Home type: Townhouse
- Property subtype: Townhouse
Materials
- Foundation: Slab
Condition
- New construction: No
- Year built: 1993
Utilities & green energy
- Sewer: Public Sewer
- Water: Public
Community & neighborhood
Location
- Region: Decatur
- Subdivision: Lake Morgan Townhomes
Price history
| Date | Event | Price |
|---|---|---|
| 8/30/2024 | Sold | $187,000-1.3%$151/sqft |
Source: | ||
| 8/12/2024 | Pending sale | $189,500$153/sqft |
Source: | ||
| 7/23/2024 | Price change | $189,500-5.2%$153/sqft |
Source: | ||
| 5/15/2024 | Listed for sale | $199,999+29.9%$162/sqft |
Source: Owner Report a problem | ||
| 11/27/2023 | Sold | $154,000+2.7%$125/sqft |
Source: | ||
Public tax history
Tax history is unavailable.
Find assessor info on the county website
Neighborhood: 35601
Nearby schools
GreatSchools rating
- 2/10Austinville Elementary SchoolGrades: PK-5Distance: 0.2 mi
- 6/10Cedar Ridge Middle SchoolGrades: 6-8Distance: 1.5 mi
- 7/10Austin High SchoolGrades: 10-12Distance: 3.1 mi
Schools provided by the listing agent
- Elementary: Austinville
- Middle: Austin Middle
- High: Austin
Source: ValleyMLS. This data may not be complete. We recommend contacting the local school district to confirm school assignments for this home.

Get pre-qualified for a loan
At Zillow Home Loans, we can pre-qualify you in as little as 5 minutes with no impact to your credit score.An equal housing lender. NMLS #10287.

