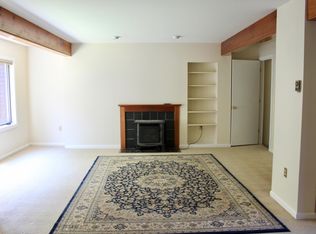Closed
Listed by:
Lipkin Audette Team,
Coldwell Banker Hickok and Boardman Off:802-863-1500
Bought with: Flex Realty
$525,000
510 Acorn Lane, Shelburne, VT 05482
3beds
2,443sqft
Condominium, Townhouse
Built in 1985
-- sqft lot
$523,100 Zestimate®
$215/sqft
$3,351 Estimated rent
Home value
$523,100
$492,000 - $560,000
$3,351/mo
Zestimate® history
Loading...
Owner options
Explore your selling options
What's special
Discover your dream home in this stunning Shelburne Townhome, featuring three levels of meticulously designed living space. Offering 3 bedrooms and 3.5 baths, this residence features a gourmet kitchen with upgraded stainless-steel appliances, granite countertops, tile backsplash, butcher block island, and unique cork floor with decorative river stone border. The kitchen seamlessly opens into a spacious dining and living area highlighted by a cozy gas heat stove. A convenient first-floor office is perfect for remote work. Upstairs, the serene primary bedroom includes a sitting area, ample custom closet space, and upgraded tiled bath. Beautiful hardwood floors and fresh paint throughout enhance this home’s elegant atmosphere. The finished walkout lower level includes a guest bedroom, bathroom with laundry, and large family room with additional gas heat stove. Enjoy year-round comfort with recently installed heat pump mini-splits for air conditioning. Relax on the expansive back deck overlooking the woods or take advantage of nearby amenities including your 1-car garage, wooded rec trails, plus an association swimming pool and tennis/pickleball courts. Just minutes from Shelburne Village, golf, Lake Champlain, and about 15 minutes to downtown Burlington, this private end-unit offers convenience and comfort in one perfect package.
Zillow last checked: 8 hours ago
Listing updated: September 18, 2024 at 01:19pm
Listed by:
Lipkin Audette Team,
Coldwell Banker Hickok and Boardman Off:802-863-1500
Bought with:
Flex Realty Group
Flex Realty
Source: PrimeMLS,MLS#: 5007951
Facts & features
Interior
Bedrooms & bathrooms
- Bedrooms: 3
- Bathrooms: 4
- Full bathrooms: 2
- 3/4 bathrooms: 1
- 1/2 bathrooms: 1
Heating
- Natural Gas, Electric, Gas Stove, Mini Split
Cooling
- Mini Split
Appliances
- Included: Electric Cooktop, Dishwasher, Dryer, Microwave, Refrigerator, Washer, Electric Stove, Exhaust Fan
- Laundry: Laundry Hook-ups, In Basement
Features
- Dining Area, Kitchen Island, Lead/Stain Glass, Primary BR w/ BA, Indoor Storage
- Flooring: Bamboo, Hardwood, Tile
- Windows: Blinds, Skylight(s)
- Basement: Daylight,Finished,Full,Interior Stairs,Storage Space,Walkout,Walk-Out Access
Interior area
- Total structure area: 2,556
- Total interior livable area: 2,443 sqft
- Finished area above ground: 1,744
- Finished area below ground: 699
Property
Parking
- Total spaces: 1
- Parking features: Paved, Auto Open, Garage, Detached
- Garage spaces: 1
Features
- Levels: Two,Walkout Lower Level
- Stories: 2
- Patio & porch: Covered Porch
- Exterior features: Deck, Garden, Storage, Tennis Court(s)
- Has private pool: Yes
- Pool features: In Ground
Lot
- Features: Condo Development, Country Setting, Landscaped, Trail/Near Trail
Details
- Parcel number: 58218310971
- Zoning description: Residential
Construction
Type & style
- Home type: Townhouse
- Property subtype: Condominium, Townhouse
Materials
- Wood Frame, Wood Siding
- Foundation: Concrete
- Roof: Shingle
Condition
- New construction: No
- Year built: 1985
Utilities & green energy
- Electric: Circuit Breakers
- Sewer: Public Sewer
- Utilities for property: Cable at Site
Community & neighborhood
Security
- Security features: Carbon Monoxide Detector(s), HW/Batt Smoke Detector
Location
- Region: Shelburne
- Subdivision: Gardenside
HOA & financial
Other financial information
- Additional fee information: Fee: $484
Other
Other facts
- Road surface type: Paved
Price history
| Date | Event | Price |
|---|---|---|
| 9/18/2024 | Sold | $525,000+2.9%$215/sqft |
Source: | ||
| 8/8/2024 | Contingent | $510,000$209/sqft |
Source: | ||
| 8/2/2024 | Listed for sale | $510,000+48.9%$209/sqft |
Source: | ||
| 3/24/2021 | Listing removed | -- |
Source: Owner | ||
| 6/4/2019 | Sold | $342,400-2.1%$140/sqft |
Source: Public Record | ||
Public tax history
| Year | Property taxes | Tax assessment |
|---|---|---|
| 2024 | -- | $251,700 |
| 2023 | -- | $251,700 |
| 2022 | -- | $251,700 |
Find assessor info on the county website
Neighborhood: 05482
Nearby schools
GreatSchools rating
- 8/10Shelburne Community SchoolGrades: PK-8Distance: 0.9 mi
- 10/10Champlain Valley Uhsd #15Grades: 9-12Distance: 6 mi
Schools provided by the listing agent
- Elementary: Shelburne Community School
- Middle: Shelburne Community School
- High: Champlain Valley UHSD #15
Source: PrimeMLS. This data may not be complete. We recommend contacting the local school district to confirm school assignments for this home.

Get pre-qualified for a loan
At Zillow Home Loans, we can pre-qualify you in as little as 5 minutes with no impact to your credit score.An equal housing lender. NMLS #10287.
