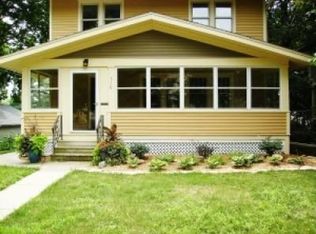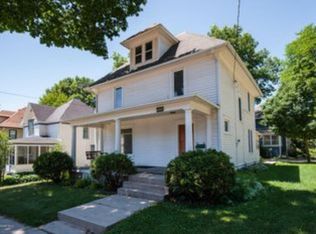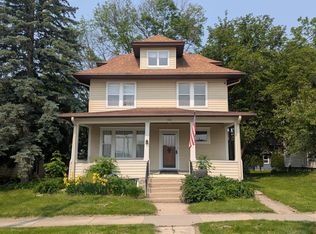Discover this beautifully updated 4-bedroom, 2-bathroom gem nestled in the heart of Rochester, just minutes from Mayo Clinic and the vibrant downtown amenities. Inside, you are greeted by timeless character and modern updates throughout. Enjoy meals in the formal dining room, or unwind in the bright, enclosed 3-season porch. The kitchen boasts sleek stainless steel appliances, plenty of cabinet space, while the cozy living room features a stunning gas fireplace framed by built-in bookshelves, adding warmth and style. Upstairs, you'll find 4 spacious bedrooms and a full bathroom, along with a convenient walk-up attic for additional storage or potential expansion. The fully finished basement offers versatile space for entertainment, hobbies, or a home office. This charming home combines comfort, style, and an unbeatable location! Tenants will pay utilities, cable, trash, etc, and the lawn and snow removal can be negotiable.
This property is off market, which means it's not currently listed for sale or rent on Zillow. This may be different from what's available on other websites or public sources.


