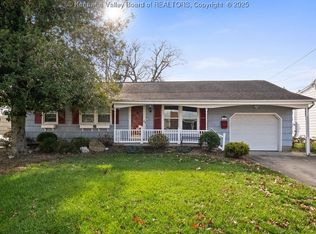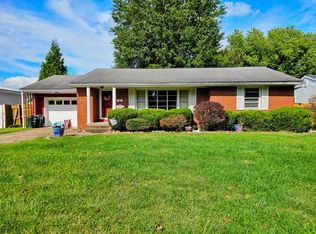Sold for $186,000 on 05/23/25
$186,000
510 29th St, Point Pleasant, WV 25550
3beds
1,906sqft
Single Family Residence
Built in 1953
-- sqft lot
$188,700 Zestimate®
$98/sqft
$1,824 Estimated rent
Home value
$188,700
Estimated sales range
Not available
$1,824/mo
Zestimate® history
Loading...
Owner options
Explore your selling options
What's special
Welcome to this beautifully updated home in the desirable Parrish Avenue neighborhood! This charming property offers 3 spacious bedrooms on the upper level, along with a full bath upstairs & downstairs. As you enter, you'll be greeted by a warm and inviting entryway that leads to a cozy living room featuring a gas log fireplace. Beautiful hardwood floors flow throughout the main living areas, & bedrooms. Separate dining room with built-in storage. The finished rec room in the basement offers additional living space, ideal for a home theater, playroom, or entertainment zone. Step outside to enjoy a fully fenced backyard with a convenient storage building & 1 Car Garage. Plus, with BRAND NEW heating & cooling systems installed in March 2025, this home is ready for year-round comfort. Don't miss out on this incredible opportunity in a prime location—schedule your tour today!
Zillow last checked: 8 hours ago
Listing updated: May 23, 2025 at 09:39am
Listed by:
Jade Schultz,
The Angie Zimmerman Realty Group 304-675-4939
Bought with:
Jade Schultz, 0030672
The Angie Zimmerman Realty Group
Source: KVBR,MLS#: 277581 Originating MLS: Kanawha Valley Board of REALTORS
Originating MLS: Kanawha Valley Board of REALTORS
Facts & features
Interior
Bedrooms & bathrooms
- Bedrooms: 3
- Bathrooms: 2
- Full bathrooms: 2
Primary bedroom
- Description: Primary Bedroom
- Level: Upper
- Dimensions: 14'5x13
Bedroom 2
- Description: Bedroom 2
- Level: Upper
- Dimensions: 18'9x11'2
Bedroom 3
- Description: Bedroom 3
- Level: Upper
- Dimensions: 10'7x12'3
Dining room
- Description: Dining Room
- Level: Main
- Dimensions: 11'2x14'3
Family room
- Description: Family Room
- Level: Lower
- Dimensions: 27'9x12'9
Kitchen
- Description: Kitchen
- Level: Main
- Dimensions: 11'3x13'3
Living room
- Description: Living Room
- Level: Main
- Dimensions: 19'2x13'6
Heating
- Forced Air, Gas
Cooling
- Central Air, Electric
Appliances
- Included: Dishwasher, Electric Range, Microwave
Features
- Separate/Formal Dining Room, Fireplace, Cable TV
- Flooring: Hardwood, Vinyl
- Basement: Full,Sump Pump
- Number of fireplaces: 1
- Fireplace features: Insert
Interior area
- Total interior livable area: 1,906 sqft
Property
Parking
- Total spaces: 1
- Parking features: Garage, One Car Garage
- Garage spaces: 1
Features
- Levels: Two
- Stories: 2
- Patio & porch: Deck, Porch
- Exterior features: Deck, Fence, Porch, Storage
- Fencing: Yard Fenced
Lot
- Dimensions: 66 x 66 x 130 x 130
Details
- Additional structures: Storage
- Parcel number: 130015011200000000
Construction
Type & style
- Home type: SingleFamily
- Architectural style: Two Story
- Property subtype: Single Family Residence
Materials
- Drywall, Frame, Plaster
- Roof: Composition,Shingle
Condition
- Year built: 1953
Utilities & green energy
- Sewer: Public Sewer
- Water: Public
Community & neighborhood
Security
- Security features: Smoke Detector(s)
Location
- Region: Point Pleasant
- Subdivision: Dix-San
HOA & financial
HOA
- Has HOA: Yes
Price history
| Date | Event | Price |
|---|---|---|
| 5/23/2025 | Sold | $186,000-3.1%$98/sqft |
Source: | ||
| 4/17/2025 | Pending sale | $192,000$101/sqft |
Source: | ||
| 4/3/2025 | Listed for sale | $192,000+62.7%$101/sqft |
Source: | ||
| 11/15/2019 | Sold | $118,000-3.3%$62/sqft |
Source: | ||
| 9/16/2019 | Listed for sale | $122,000+10.9%$64/sqft |
Source: The Angie Zimmerman Realty Group #234745 | ||
Public tax history
| Year | Property taxes | Tax assessment |
|---|---|---|
| 2024 | $1,144 +6.7% | $79,980 +6.9% |
| 2023 | $1,072 +1.6% | $74,820 +1.6% |
| 2022 | $1,055 | $73,620 +1.1% |
Find assessor info on the county website
Neighborhood: 25550
Nearby schools
GreatSchools rating
- 4/10Pt. Pleasant Intermediate SchoolGrades: 3-6Distance: 0.1 mi
- 6/10Point Pleasant High SchoolGrades: 7-12Distance: 0.6 mi
- NAPt. Pleasant Primary SchoolGrades: PK-2Distance: 0.8 mi
Schools provided by the listing agent
- Elementary: Point Pleasant
- Middle: Point Pleasant
- High: Point Pleasant
Source: KVBR. This data may not be complete. We recommend contacting the local school district to confirm school assignments for this home.

Get pre-qualified for a loan
At Zillow Home Loans, we can pre-qualify you in as little as 5 minutes with no impact to your credit score.An equal housing lender. NMLS #10287.

