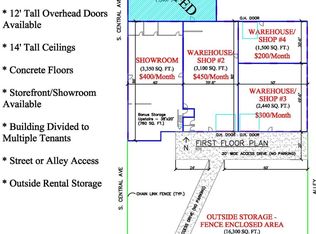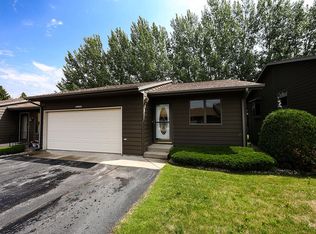Have you been looking for easy living? This move-in ready townhome in Trappers Cove could be for you! Located close to many amenities such as Dakota Square Mall, restaurants, and grocery shopping, the location couldn't be more pleasing! Upon entering you are welcomed by the kitchen with white appliances, bar area, and pantry closet. Open to the kitchen is the dining area with a nice bay window and the living room featuring two skylights and access out to the maintenance free deck! The master bedroom is large with THREE closets, and private bath. The master bath is also separated with a pocket door into the main floor 3/4 bath and laundry area with cabinets - the washer & dryer even stay! Heading downstairs the generously sized family room includes a gas fireplace and walks out to your concrete patio area! The basement is complete with a second large bedroom, full bath, and mechanical room with tons of storage space! The two stall attached garage is insulated and sheet rocked. There is a $150 monthly association fee that covers all lawn care, snow removal, and garbage costs!
This property is off market, which means it's not currently listed for sale or rent on Zillow. This may be different from what's available on other websites or public sources.


