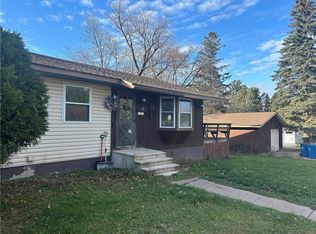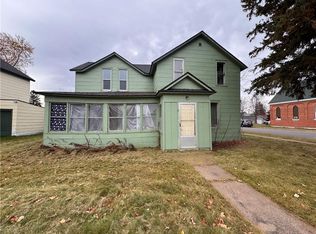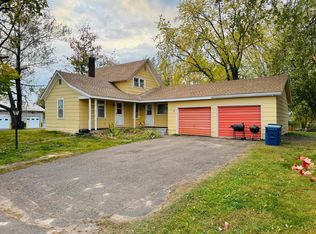You must see the interior of this 4bd/2ba home with numerous updates since 2022 including new roof, new high efficiency boiler heating system, new bedroom flooring and all new appliances including refrigerator, oven/range, dishwasher, washer and dryer. With many new mechanicals, over 2200 sq feet of living space and an oversized 2 car attached garage, this would be an ideal family home. Beautifully finished hard wood floors in the kitchen/dining area as you enter, a clear glass surround centrally located gas fireplace, upstairs laundry room in the middle of all the bedrooms and plenty of closet space and storage. Large workbench in the basement and plenty of room for additional shelving and storage. Add some new siding or paint and this home would be amazing. Literally a 2 minute walk to Shell Lake beach, downtown including coffee cafe, two restaurants and bars, library, and more.
Active
$185,000
510 1st Street, Shell Lake, WI 54871
4beds
2,288sqft
Est.:
Single Family Residence
Built in 1940
5,227.2 Square Feet Lot
$184,000 Zestimate®
$81/sqft
$-- HOA
What's special
New roofNew bedroom flooring
- 22 days |
- 556 |
- 25 |
Likely to sell faster than
Zillow last checked: 8 hours ago
Listing updated: November 21, 2025 at 10:00am
Listed by:
David McNulty 715-416-0511,
Coldwell Banker Realty Shell Lake
Source: WIREX MLS,MLS#: 1597212 Originating MLS: REALTORS Association of Northwestern WI
Originating MLS: REALTORS Association of Northwestern WI
Tour with a local agent
Facts & features
Interior
Bedrooms & bathrooms
- Bedrooms: 4
- Bathrooms: 2
- Full bathrooms: 1
- 1/2 bathrooms: 1
Primary bedroom
- Level: Upper
- Area: 247
- Dimensions: 19 x 13
Bedroom 2
- Level: Upper
- Area: 169
- Dimensions: 13 x 13
Bedroom 3
- Level: Upper
- Area: 132
- Dimensions: 12 x 11
Bedroom 4
- Level: Upper
- Area: 120
- Dimensions: 12 x 10
Kitchen
- Level: Main
- Area: 182
- Dimensions: 13 x 14
Living room
- Level: Main
- Area: 364
- Dimensions: 26 x 14
Heating
- Natural Gas, Radiant
Cooling
- Wall/Sleeve Air, Wall Unit(s)
Appliances
- Included: Dishwasher, Dryer, Range/Oven, Refrigerator, Washer
Features
- High Speed Internet
- Basement: Crawl Space,Partial,Block,Concrete,Stone
Interior area
- Total structure area: 2,288
- Total interior livable area: 2,288 sqft
- Finished area above ground: 2,288
- Finished area below ground: 0
Property
Parking
- Total spaces: 2
- Parking features: 2 Car, Attached
- Attached garage spaces: 2
Features
- Levels: Two
- Stories: 2
- Patio & porch: Deck
- Fencing: Fenced Yard
Lot
- Size: 5,227.2 Square Feet
- Dimensions: 76 x 66 x 76 x 66
Details
- Parcel number: 32538
- Zoning: Residential
Construction
Type & style
- Home type: SingleFamily
- Property subtype: Single Family Residence
Materials
- Hardboard, Wood Siding
Condition
- 21+ Years
- New construction: No
- Year built: 1940
Utilities & green energy
- Electric: Circuit Breakers
- Sewer: Public Sewer
- Water: Public
Community & HOA
Location
- Region: Shell Lake
- Municipality: Shell Lake
Financial & listing details
- Price per square foot: $81/sqft
- Tax assessed value: $155,000
- Annual tax amount: $1,522
- Date on market: 11/20/2025
- Inclusions: Included:dishwasher, Included:dryer, Included:fenced Yard, Included:oven/Range, Included:refrigerator, Included:washer
- Exclusions: Excluded:sellers Personal
Estimated market value
$184,000
$175,000 - $193,000
$1,726/mo
Price history
Price history
| Date | Event | Price |
|---|---|---|
| 11/20/2025 | Listed for sale | $185,000-7%$81/sqft |
Source: | ||
| 9/24/2025 | Listing removed | $199,000$87/sqft |
Source: | ||
| 6/17/2025 | Price change | $199,000-2.9%$87/sqft |
Source: | ||
| 5/2/2025 | Price change | $205,000-2.4%$90/sqft |
Source: | ||
| 3/23/2025 | Listed for sale | $210,000+66.7%$92/sqft |
Source: | ||
Public tax history
Public tax history
| Year | Property taxes | Tax assessment |
|---|---|---|
| 2024 | $1,810 +53.4% | $152,900 +211.4% |
| 2023 | $1,180 -9.2% | $49,100 |
| 2022 | $1,299 +5.9% | $49,100 |
Find assessor info on the county website
BuyAbility℠ payment
Est. payment
$1,122/mo
Principal & interest
$886
Property taxes
$171
Home insurance
$65
Climate risks
Neighborhood: 54871
Nearby schools
GreatSchools rating
- NAShell Lake Primary (K-2) SchoolGrades: PK-2Distance: 0.5 mi
- 4/10Shell Lake Jr/Sr High SchoolGrades: 7-12Distance: 0.5 mi
- 6/10Shell Lake Elementary SchoolGrades: 3-6Distance: 0.5 mi
Schools provided by the listing agent
- District: Shell Lake
Source: WIREX MLS. This data may not be complete. We recommend contacting the local school district to confirm school assignments for this home.
- Loading
- Loading




