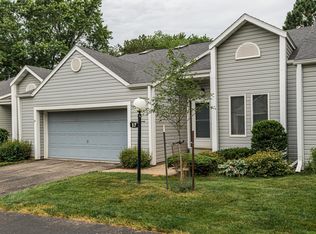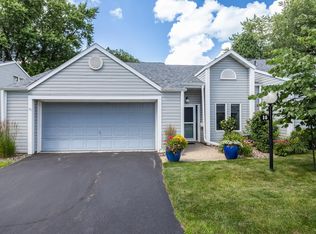Closed
$409,900
510 16th St SW, Rochester, MN 55902
5beds
3,392sqft
Single Family Residence
Built in 1959
0.79 Acres Lot
$467,500 Zestimate®
$121/sqft
$3,018 Estimated rent
Home value
$467,500
$444,000 - $496,000
$3,018/mo
Zestimate® history
Loading...
Owner options
Explore your selling options
What's special
Come & explore this stunning rambler on nearly an acre lot, situated just minutes from downtown Rochester. While first arriving you will notice the vintage copula over the garage, the calming color of the house, and how large the windows are! Upon entering you will be greeted with a fantastic foyer with in-floor heat. The updated kitchen is showcased w/ Kitchenaid SS appliances, quartz countertops & open floor plan. The main level also has 3 bedrooms with a private owner's suite & a second full bath. The bathrooms boast charming, vintage tile along with plenty of storage. The lower level was renovated in Dec 2020 with all new LVP flooring, removal of paneling with fresh drywall & paint. You will find a very large second living room with another cozy fireplace, 2 more spacious bedrooms, 3/4th bath, separate laundry room & ample storage spaces. The house also comes loaded with "smart features" and an EV charger. Enjoy the serene setting of the back yard bordered with mature trees!
Zillow last checked: 8 hours ago
Listing updated: May 06, 2025 at 04:27pm
Listed by:
Lauren Boutin 507-398-6293,
Dwell Realty Group LLC
Bought with:
Larry Ramsey
Counselor Realty of Rochester
Source: NorthstarMLS as distributed by MLS GRID,MLS#: 6349393
Facts & features
Interior
Bedrooms & bathrooms
- Bedrooms: 5
- Bathrooms: 3
- Full bathrooms: 1
- 3/4 bathrooms: 2
Bedroom 1
- Level: Main
- Area: 126.5 Square Feet
- Dimensions: 11x11.5
Bedroom 2
- Level: Main
- Area: 179.4 Square Feet
- Dimensions: 11.5x15.6
Bedroom 3
- Level: Main
- Area: 180 Square Feet
- Dimensions: 12x15
Bedroom 4
- Level: Lower
- Area: 143 Square Feet
- Dimensions: 11x13
Bedroom 5
- Level: Lower
- Area: 143 Square Feet
- Dimensions: 11x13
Dining room
- Level: Main
- Area: 143 Square Feet
- Dimensions: 11x13
Family room
- Level: Lower
- Area: 558 Square Feet
- Dimensions: 18x31
Foyer
- Level: Main
- Area: 120 Square Feet
- Dimensions: 10x12
Kitchen
- Level: Main
- Area: 170 Square Feet
- Dimensions: 10x17
Living room
- Level: Main
- Area: 324 Square Feet
- Dimensions: 15x21.6
Office
- Level: Lower
- Area: 82.5 Square Feet
- Dimensions: 7.5x11
Heating
- Forced Air, Fireplace(s), Radiant Floor
Cooling
- Central Air
Appliances
- Included: Dishwasher, Disposal, Dryer, Gas Water Heater, Microwave, Range, Refrigerator, Washer, Water Softener Owned
Features
- Basement: Block,Drainage System,Egress Window(s),Finished,Full,Storage Space,Sump Pump
- Number of fireplaces: 2
- Fireplace features: Family Room, Gas, Wood Burning
Interior area
- Total structure area: 3,392
- Total interior livable area: 3,392 sqft
- Finished area above ground: 1,696
- Finished area below ground: 1,348
Property
Parking
- Total spaces: 2
- Parking features: Attached, Asphalt, Electric, Electric Vehicle Charging Station(s), Garage Door Opener, Insulated Garage
- Attached garage spaces: 2
- Has uncovered spaces: Yes
Accessibility
- Accessibility features: None
Features
- Levels: One
- Stories: 1
- Patio & porch: Patio, Porch
- Fencing: None
Lot
- Size: 0.79 Acres
- Dimensions: 132 x 262
- Features: Near Public Transit, Many Trees
Details
- Additional structures: Storage Shed
- Foundation area: 1696
- Parcel number: 641131023110
- Zoning description: Residential-Single Family
Construction
Type & style
- Home type: SingleFamily
- Property subtype: Single Family Residence
Materials
- Brick/Stone, Fiber Board, Block, Frame
- Roof: Asphalt
Condition
- Age of Property: 66
- New construction: No
- Year built: 1959
Utilities & green energy
- Electric: Circuit Breakers
- Gas: Natural Gas
- Sewer: City Sewer/Connected
- Water: City Water/Connected
Community & neighborhood
Location
- Region: Rochester
- Subdivision: Toogood Terrace
HOA & financial
HOA
- Has HOA: No
Other
Other facts
- Road surface type: Paved
Price history
| Date | Event | Price |
|---|---|---|
| 5/25/2023 | Sold | $409,900$121/sqft |
Source: | ||
| 4/13/2023 | Pending sale | $409,900$121/sqft |
Source: | ||
| 4/7/2023 | Price change | $409,900-2.2%$121/sqft |
Source: | ||
| 3/31/2023 | Listed for sale | $419,000$124/sqft |
Source: | ||
| 3/31/2023 | Listing removed | -- |
Source: | ||
Public tax history
| Year | Property taxes | Tax assessment |
|---|---|---|
| 2024 | $5,696 | $443,300 -2% |
| 2023 | -- | $452,200 +10.6% |
| 2022 | $5,080 +3.9% | $409,000 +10.9% |
Find assessor info on the county website
Neighborhood: Apple Hill
Nearby schools
GreatSchools rating
- 3/10Franklin Elementary SchoolGrades: PK-5Distance: 1.1 mi
- 9/10Mayo Senior High SchoolGrades: 8-12Distance: 1.2 mi
- 4/10Willow Creek Middle SchoolGrades: 6-8Distance: 1.7 mi
Get a cash offer in 3 minutes
Find out how much your home could sell for in as little as 3 minutes with a no-obligation cash offer.
Estimated market value$467,500
Get a cash offer in 3 minutes
Find out how much your home could sell for in as little as 3 minutes with a no-obligation cash offer.
Estimated market value
$467,500

