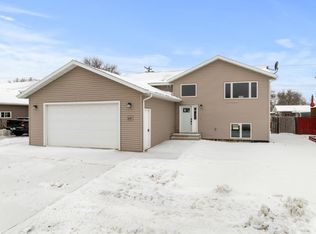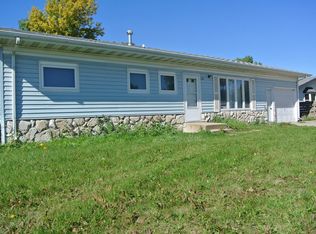Sold on 12/20/24
Price Unknown
510 16th St SW, Minot, ND 58701
4beds
2,356sqft
Single Family Residence
Built in 2009
7,840.8 Square Feet Lot
$288,900 Zestimate®
$--/sqft
$2,498 Estimated rent
Home value
$288,900
Estimated sales range
Not available
$2,498/mo
Zestimate® history
Loading...
Owner options
Explore your selling options
What's special
Looking for a 4 bedroom, 3 bath? Check out this split-level showstopper in SW Minot for $289,900! The floorplan is bright and welcoming with neutral tones and modern fixtures. The kitchen features abundant cabinetry, pantry and island accented by granite countertops, backsplash & 4-piece appliance ensemble. The open concept layout makes entertaining a breeze. The living room has plush carpeting and picture window providing natural light a plenty. The dining space offers quick backyard access - perfect to enjoy the serene outdoors from the oversized deck and check out that privacy fenced backyard!! The primary suite is HUMONGOUS to accommodate large AND multiple pieces of furniture - there is plush carpeting, ceiling fan, walk-in closet and ¾ en suite. Bedroom 2 on the main is also good sized with plush carpet and rounding out this level is a LARGE full bath with granite countertop and in-hall closet to stow away the clutter. Heading downstairs you will find a HUGE daylight family room with carpeting, bedrooms 3 & 4 and a convenient third bathroom. Don't forget about the under-foyer storage and the laundry/mechanical room has even more storage! The double garage is insulated and sheetrocked. The location provides easy access to retail amenities and major thoroughfares. Take a look at this stunner today! **Interior photos coming soon.
Zillow last checked: 8 hours ago
Listing updated: December 27, 2024 at 02:31pm
Listed by:
Shari Anhorn 701-720-8697,
KW Inspire Realty
Bought with:
Non MLS Member
Non Member
Source: Great North MLS,MLS#: 4016041
Facts & features
Interior
Bedrooms & bathrooms
- Bedrooms: 4
- Bathrooms: 3
- Full bathrooms: 1
- 3/4 bathrooms: 2
Heating
- Forced Air, Natural Gas
Cooling
- Ceiling Fan(s), Central Air
Appliances
- Included: Dishwasher, Electric Cooktop, Microwave Hood, Oven, Refrigerator
Features
- Ceiling Fan(s), Main Floor Bedroom, Pantry, Primary Bath, Walk-In Closet(s)
- Flooring: Carpet, Laminate
- Windows: Window Treatments
- Basement: Daylight,Egress Windows,Finished,Full,Storage Space
- Has fireplace: No
Interior area
- Total structure area: 2,356
- Total interior livable area: 2,356 sqft
- Finished area above ground: 1,178
- Finished area below ground: 1,178
Property
Parking
- Total spaces: 2
- Parking features: Garage Door Opener, Parking Pad, Triple+ Driveway, Off Street, Garage Faces Front, Additional Parking
- Garage spaces: 2
Features
- Levels: Two,Multi/Split
- Stories: 2
- Patio & porch: Deck, Porch
- Exterior features: Rain Gutters, Private Yard
- Fencing: Wood
Lot
- Size: 7,840 sqft
- Dimensions: 70 x 111
- Features: Landscaped, Rectangular Lot
Details
- Additional structures: Kennel/Dog Run
- Parcel number: MI234680000040
Construction
Type & style
- Home type: SingleFamily
- Property subtype: Single Family Residence
Materials
- Vinyl Siding
- Roof: Shingle
Condition
- New construction: No
- Year built: 2009
Utilities & green energy
- Sewer: Public Sewer
- Water: Public
- Utilities for property: Sewer Connected, Natural Gas Connected, Phone Connected, Water Connected, Trash Pickup - Public, Cable Connected, Electricity Connected, Fiber Optic Connected
Community & neighborhood
Location
- Region: Minot
Other
Other facts
- Listing terms: VA Loan,Cash,Conventional,FHA
- Road surface type: Concrete
Price history
| Date | Event | Price |
|---|---|---|
| 12/20/2024 | Sold | -- |
Source: Great North MLS #4016041 | ||
| 11/10/2024 | Pending sale | $289,900$123/sqft |
Source: Great North MLS #4016041 | ||
| 11/10/2024 | Contingent | $289,900$123/sqft |
Source: | ||
| 9/26/2024 | Listed for sale | $289,900+82.3%$123/sqft |
Source: | ||
| 2/25/2023 | Listing removed | -- |
Source: Zillow Rentals | ||
Public tax history
| Year | Property taxes | Tax assessment |
|---|---|---|
| 2024 | $4,018 +0.9% | $275,000 +7.8% |
| 2023 | $3,983 | $255,000 -8.9% |
| 2022 | -- | $280,000 +7.7% |
Find assessor info on the county website
Neighborhood: 58701
Nearby schools
GreatSchools rating
- 7/10Perkett Elementary SchoolGrades: PK-5Distance: 0.2 mi
- 5/10Jim Hill Middle SchoolGrades: 6-8Distance: 0.7 mi
- 6/10Magic City Campus High SchoolGrades: 11-12Distance: 0.5 mi

