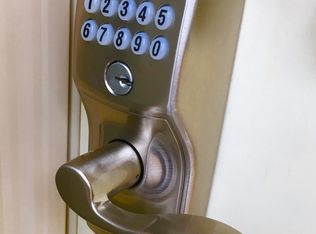This 2018 square foot single family home has 5 bedrooms and 2.0 bathrooms. This home is located at 510 16 1/2 St SE, Rochester, MN 55904.
This property is off market, which means it's not currently listed for sale or rent on Zillow. This may be different from what's available on other websites or public sources.
