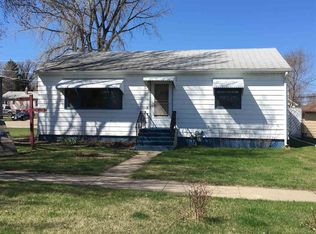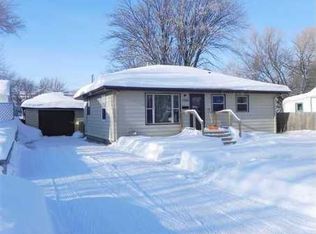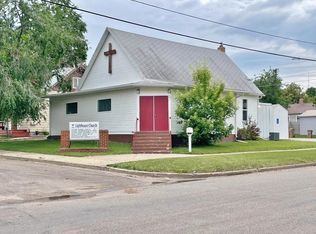Why pay rent when you can own for less!?! This cute and cozy home is located in a great neighborhood within walking distance to Jim Hill School, the Scandinavian Heritage Park and Dairy Queen! The kitchen has been recently remodeled and offers abundant cabinetry and stainless steel appliances. Off the kitchen is a large dining area or what could be used as a family room. The living room has two windows allowing natural light to fill the home and has a door to the front yard. The basement is unfinished and perfect for storage. The backyard is fenced and has a storage shed. **One wall in the basement is bowing in. The sellers have a bid for $15,000 from Innovative Basement Solutions to brace and waterproof this wall. The seller would be willing to fix the wall, give a credit at the time of closing or reduce the price and sell as is, allowing this issue can be taken care of.**
This property is off market, which means it's not currently listed for sale or rent on Zillow. This may be different from what's available on other websites or public sources.



