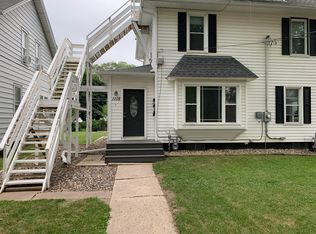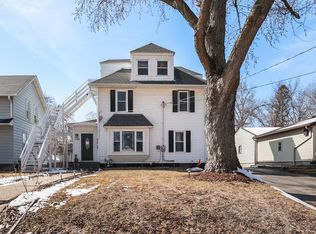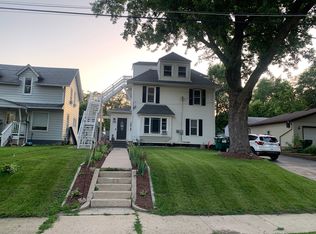Great location for this home that is a block from the Rochester bike trails and near the bus line. Main floor has new flooring in the 2-bedroom 1-bath floor plan with a large living room & eat-in kitchen with new countertops and update appliances. The basement is set up for an addition bedroom, office and bathroom. Outside you will find large detached 2-car garage and a great backyard!
This property is off market, which means it's not currently listed for sale or rent on Zillow. This may be different from what's available on other websites or public sources.


