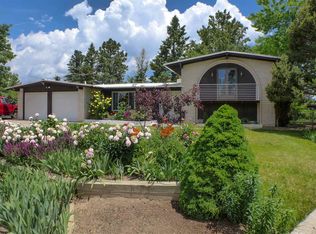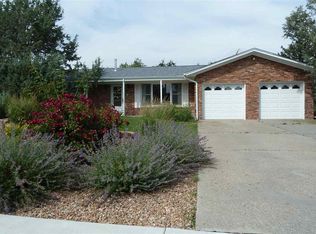Located in a quiet cul-de-sac with mature trees and an inviting exterior, this beautiful brick home is welcoming and has tons of charm! You'll walk into the home through a covered portal into the cheerful entryway with coat closet. A sitting room off the entryway invites your guests to relax, and enjoy a meal in the formal dining room just behind. Past the front living room continue into another sitting space with gas fireplace, currently staged as a dining area. The large kitchen is open and spacious with tons of counter and prep space as well as lots of cabinet storage space and a large pantry. The kitchen offers an eat in dining space with wet bar, which is perfect for breakfast an coffee before work. The kitchen is centrally located in the home and flows easily into the spaces surrounding it. A large family room addition is where you'll want to kick back and relax after a long day, with two large and bright skylights and windows for plenty of natural light. The sunroom/office space off the family room addition offers additional space for exercise room, play space, office or hobby room. Down the hall are two guest bedrooms and a guest bathroom with jetted tub. The primary bedroom with en-suite bathroom is at the end of the hallway. Newer windows throughout the home help with efficiency. The large yard offers play space, gardening spaces, and a beautiful gazebo to barbeque with friends! Don't miss this fantastic opportunity to live in a fantastic home on Barranca Mesa!
This property is off market, which means it's not currently listed for sale or rent on Zillow. This may be different from what's available on other websites or public sources.


