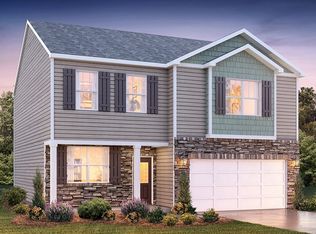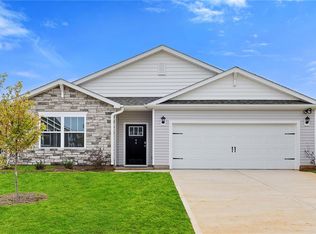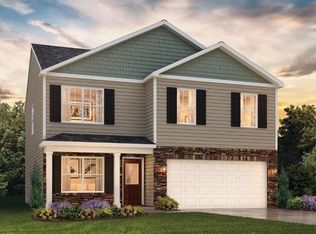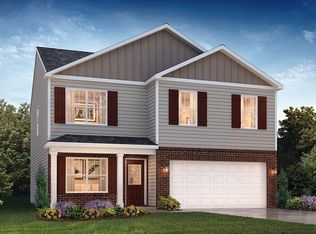Sold for $339,900 on 10/15/25
$339,900
51 Zoey Dr, Anderson, SC 29621
4beds
2,820sqft
Single Family Residence
Built in 2025
0.25 Acres Lot
$342,500 Zestimate®
$121/sqft
$-- Estimated rent
Home value
$342,500
$240,000 - $490,000
Not available
Zestimate® history
Loading...
Owner options
Explore your selling options
What's special
Check out 51 Zoey Drive a beautiful new home in our Spring Ridge community. This spacious two-story home features four bedrooms, two and a half bathrooms, and a two-car garage, featuring the perfect space.
Upon entering, you’ll be greeted by a foyer that first leads to a home office and then to a formal dining room, making it ideal for both work and entertaining. The foyer flows into the heart of the home, where the open-concept design connects the spacious family room, complete with a cozy fireplace, to the gourmet kitchen. The kitchen is equipped with stainless steel appliances, a center island, ample cabinets, and a large breakfast room, perfect for casual dining and everyday meals.
Upstairs, the primary suite Features a private retreat with a large walk-in closet and an en suite bathroom. The three additional bedrooms also include walk-in closets and are designed for comfort and privacy. A versatile loft area adds even more flexibility to the home, featuring the potential for a media room, playroom, or home gym.
With its thoughtful design, spacious layout, and modern features, this home is the perfect place to call home.
Zillow last checked: 8 hours ago
Listing updated: October 17, 2025 at 07:11am
Listed by:
Trina Montalbano 864-713-0753,
D.R. Horton
Bought with:
Trina Montalbano, 73639
D.R. Horton
Source: WUMLS,MLS#: 20286706 Originating MLS: Western Upstate Association of Realtors
Originating MLS: Western Upstate Association of Realtors
Facts & features
Interior
Bedrooms & bathrooms
- Bedrooms: 4
- Bathrooms: 3
- Full bathrooms: 2
- 1/2 bathrooms: 1
Primary bedroom
- Level: Upper
- Dimensions: 19x17
Bedroom 2
- Level: Upper
- Dimensions: 12x15
Bedroom 3
- Level: Upper
- Dimensions: 13x12
Bedroom 4
- Level: Upper
- Dimensions: 13x13
Breakfast room nook
- Level: Main
- Dimensions: 10x14
Dining room
- Level: Main
- Dimensions: 13x10
Great room
- Level: Main
- Dimensions: 19x17
Kitchen
- Level: Main
- Dimensions: 9x16
Laundry
- Level: Upper
- Dimensions: 9x7
Loft
- Level: Upper
- Dimensions: 12x17
Office
- Level: Main
- Dimensions: 13x10
Heating
- Natural Gas
Cooling
- Central Air, Forced Air
Features
- Flooring: Carpet, Laminate, Vinyl
- Basement: None
Interior area
- Total structure area: 2,824
- Total interior livable area: 2,820 sqft
- Finished area above ground: 2,820
- Finished area below ground: 0
Property
Parking
- Total spaces: 2
- Parking features: Attached, Garage
- Attached garage spaces: 2
Features
- Levels: Two
- Stories: 2
- Pool features: Community
Lot
- Size: 0.25 Acres
- Features: City Lot, Subdivision
Details
- Parcel number: 1190801081
Construction
Type & style
- Home type: SingleFamily
- Architectural style: Traditional
- Property subtype: Single Family Residence
Materials
- Brick, Vinyl Siding
- Foundation: Slab
- Roof: Architectural,Shingle
Condition
- Under Construction
- Year built: 2025
Details
- Builder name: D.R. Horton
Utilities & green energy
- Sewer: Public Sewer
- Water: Public
Community & neighborhood
Community
- Community features: Common Grounds/Area, Playground, Pool
Location
- Region: Anderson
- Subdivision: Spring Ridge
HOA & financial
HOA
- Has HOA: Yes
- HOA fee: $550 annually
Other
Other facts
- Listing agreement: Exclusive Right To Sell
Price history
| Date | Event | Price |
|---|---|---|
| 10/15/2025 | Sold | $339,900+0.3%$121/sqft |
Source: | ||
| 9/15/2025 | Contingent | $338,900-0.3%$120/sqft |
Source: | ||
| 9/12/2025 | Price change | $339,900+0.3%$121/sqft |
Source: | ||
| 8/28/2025 | Price change | $338,900-4.8%$120/sqft |
Source: | ||
| 7/31/2025 | Price change | $355,900-0.6%$126/sqft |
Source: | ||
Public tax history
Tax history is unavailable.
Neighborhood: 29621
Nearby schools
GreatSchools rating
- 9/10Mt. Lebanon Elementary SchoolGrades: PK-6Distance: 1.5 mi
- 9/10Riverside Middle SchoolGrades: 7-8Distance: 8 mi
- 6/10Pendleton High SchoolGrades: 9-12Distance: 5.9 mi
Schools provided by the listing agent
- Elementary: Mount Lebanon
- Middle: Riverside Middl
- High: Pendleton High
Source: WUMLS. This data may not be complete. We recommend contacting the local school district to confirm school assignments for this home.

Get pre-qualified for a loan
At Zillow Home Loans, we can pre-qualify you in as little as 5 minutes with no impact to your credit score.An equal housing lender. NMLS #10287.
Sell for more on Zillow
Get a free Zillow Showcase℠ listing and you could sell for .
$342,500
2% more+ $6,850
With Zillow Showcase(estimated)
$349,350


