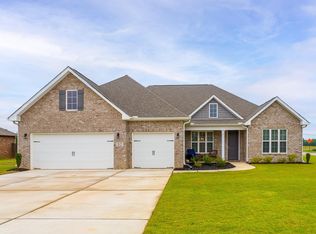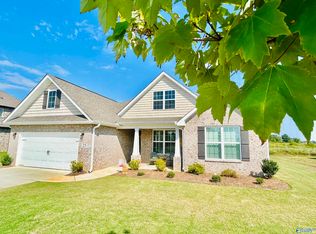Sold for $430,000
$430,000
51 Yorkshire Ln, Decatur, AL 35603
3beds
2,982sqft
Single Family Residence
Built in 2022
-- sqft lot
$453,400 Zestimate®
$144/sqft
$2,397 Estimated rent
Home value
$453,400
$431,000 - $476,000
$2,397/mo
Zestimate® history
Loading...
Owner options
Explore your selling options
What's special
This custom-built home has something for everyone! The Rockford A with bonus is the perfect sized home. A beautiful full brick exterior with a 3-car garage, spacious great room with gorgeous hardwoods, built-ins, crown molding and an electric fireplace. The kitchen has a brick back splash, an extra-large island and a good sized pantry. Three bathrooms, (including a half bath!) 3 bedrooms, study and bonus up creates a layout that is extremely functional. Isolated Master suite, walk-in closet, and makeup area. Tile in the wet areas. Extra-large lot, pergola, extended patio and hot tub makes the outside space easy to enjoy!
Zillow last checked: 8 hours ago
Listing updated: April 23, 2024 at 11:28am
Listed by:
Amy Williams 256-690-4101,
Newton Realty
Bought with:
Chance Higdon, 77903
Exp Realty LLC Northern
Source: ValleyMLS,MLS#: 21854615
Facts & features
Interior
Bedrooms & bathrooms
- Bedrooms: 3
- Bathrooms: 3
- Full bathrooms: 1
- 3/4 bathrooms: 1
- 1/2 bathrooms: 1
Primary bedroom
- Features: 9’ Ceiling, Ceiling Fan(s), Crown Molding, Smooth Ceiling, Wood Floor, Walk-In Closet(s)
- Level: First
- Area: 240
- Dimensions: 16 x 15
Bedroom 2
- Features: 9’ Ceiling, Ceiling Fan(s), Carpet, Smooth Ceiling
- Level: First
- Area: 154
- Dimensions: 11 x 14
Bedroom 3
- Features: 9’ Ceiling, Ceiling Fan(s), Carpet, Smooth Ceiling
- Level: First
- Area: 132
- Dimensions: 12 x 11
Bathroom 1
- Features: Double Vanity, Recessed Lighting, Sitting Area, Smooth Ceiling, Tile
- Level: First
- Area: 121
- Dimensions: 11 x 11
Kitchen
- Features: 9’ Ceiling, Eat-in Kitchen, Granite Counters, Kitchen Island, Pantry, Recessed Lighting, Smooth Ceiling, Wood Floor
- Level: First
- Area: 216
- Dimensions: 18 x 12
Living room
- Features: 9’ Ceiling, Ceiling Fan(s), Crown Molding, Fireplace, Recessed Lighting, Smooth Ceiling, Wood Floor, Built-in Features
- Level: First
- Area: 594
- Dimensions: 22 x 27
Office
- Features: Carpet, Smooth Ceiling
- Level: Second
- Area: 91
- Dimensions: 13 x 7
Bonus room
- Features: Ceiling Fan(s), Carpet, Recessed Lighting, Smooth Ceiling
- Level: Second
- Area: 576
- Dimensions: 24 x 24
Laundry room
- Features: Smooth Ceiling, Tile
- Level: First
- Area: 78
- Dimensions: 6 x 13
Heating
- Central 1, Central 2, Electric
Cooling
- Central 1, Central 2, Electric
Appliances
- Included: Cooktop, Dishwasher, Disposal, Microwave, Refrigerator
Features
- Has basement: No
- Number of fireplaces: 1
- Fireplace features: Electric, One
Interior area
- Total interior livable area: 2,982 sqft
Property
Features
- Levels: One and One Half
- Stories: 1
Lot
- Dimensions: 166 x 95 x 158 x 120
Details
- Parcel number: 11 03 07 0 000 002.062
Construction
Type & style
- Home type: SingleFamily
- Property subtype: Single Family Residence
Materials
- Foundation: Slab
Condition
- New construction: No
- Year built: 2022
Details
- Builder name: DAVIDSON HOMES LLC
Utilities & green energy
- Sewer: Public Sewer
- Water: Public
Community & neighborhood
Location
- Region: Decatur
- Subdivision: Huntington Park
HOA & financial
HOA
- Has HOA: Yes
- HOA fee: $350 annually
- Association name: Huntington Park
Other
Other facts
- Listing agreement: Agency
Price history
| Date | Event | Price |
|---|---|---|
| 4/19/2024 | Sold | $430,000-2.3%$144/sqft |
Source: | ||
| 3/12/2024 | Contingent | $439,900$148/sqft |
Source: | ||
| 3/2/2024 | Listed for sale | $439,900+34.9%$148/sqft |
Source: | ||
| 7/13/2022 | Sold | $325,989+526.9%$109/sqft |
Source: Public Record Report a problem | ||
| 11/8/2021 | Sold | $52,000$17/sqft |
Source: Public Record Report a problem | ||
Public tax history
| Year | Property taxes | Tax assessment |
|---|---|---|
| 2024 | $1,273 -52.4% | $35,480 -50.4% |
| 2023 | $2,676 +615.6% | $71,560 +615.6% |
| 2022 | $374 | $10,000 |
Find assessor info on the county website
Neighborhood: 35603
Nearby schools
GreatSchools rating
- 10/10Priceville Elementary SchoolGrades: PK-5Distance: 0.8 mi
- 10/10Priceville Jr High SchoolGrades: 5-8Distance: 0.8 mi
- 6/10Priceville High SchoolGrades: 9-12Distance: 0.9 mi
Schools provided by the listing agent
- Elementary: Priceville
- Middle: Priceville
- High: Priceville High School
Source: ValleyMLS. This data may not be complete. We recommend contacting the local school district to confirm school assignments for this home.
Get pre-qualified for a loan
At Zillow Home Loans, we can pre-qualify you in as little as 5 minutes with no impact to your credit score.An equal housing lender. NMLS #10287.
Sell with ease on Zillow
Get a Zillow Showcase℠ listing at no additional cost and you could sell for —faster.
$453,400
2% more+$9,068
With Zillow Showcase(estimated)$462,468

