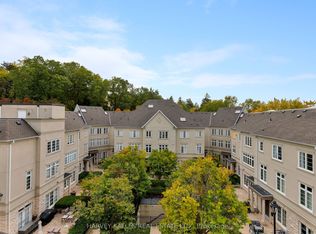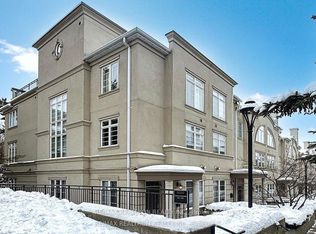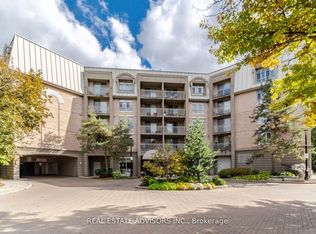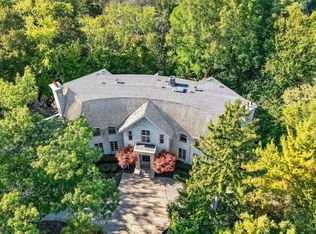Exquisite Hoggs Hollow Townhome. Rare Corner Unit With Quiet South/East Exposure. Lots Of Natural Light. Soaring Ceiling. Direct Garage Access. Hardwood Throughout. Private Ground Floor Patio And Rooftop Terrace. Massive Master Bedroom With His/Hers Closets. Potlights Throughout. Gourmet Kitchen With Granite Countertop And Backsplash. Great Basement Space. Maintenance Fee Includes Rogers Ignite Internet And Premium Package Cable.
This property is off market, which means it's not currently listed for sale or rent on Zillow. This may be different from what's available on other websites or public sources.



