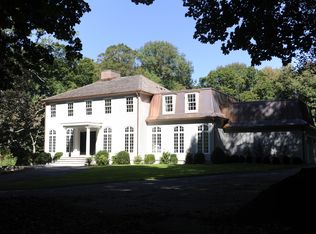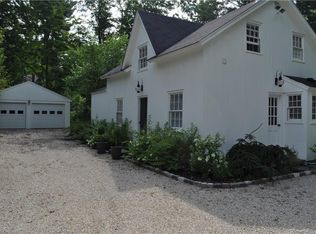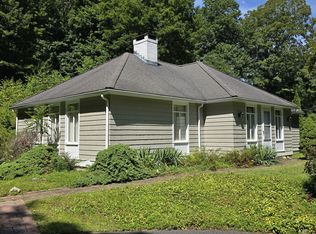Sold for $490,000
$490,000
51 Wykeham Road, Washington, CT 06793
1beds
815sqft
Single Family Residence
Built in 1912
5 Acres Lot
$-- Zestimate®
$601/sqft
$2,670 Estimated rent
Home value
Not available
Estimated sales range
Not available
$2,670/mo
Zestimate® history
Loading...
Owner options
Explore your selling options
What's special
Historic 1910 Washington Cottage. There is a timeless elegance in this charming 1912 cottage with wood shingle roof and log exterior, which creates a haven on the 5 private acres. Situated off Wykeham Road, this historic gem gives tranquility and convenience, just moments from the Washington Green and the renowned Mayflower Inn. The cottage's captivating living room with it's soaring cathedral ceiling and a cozy stone fireplace, evokes a sense of warmth and nostalgia. The updated kitchen blends modern amenities with the home's original character. The primary sleeping area is currently a small loft area, which is accessed by a ladder, and provides a unique and cozy retreat. The full bath, which is split, with sink in a separate room creates European ambiance. A convenient laundry/utility room completes the functional layout. A recently constructed 2 level garage with a metal roof gives ample storage space and potential for future expansion. Enjoy the privacy and serenity of this idyllic setting, perfect for outdoor enthusiasts and those seeking a peaceful escape. *home will need a new septic system.
Zillow last checked: 8 hours ago
Listing updated: October 10, 2025 at 04:14am
Listed by:
THE KATHRYN CLAIR TEAM,
Kathryn Clair 203-948-5255,
William Pitt Sotheby's Int'l 860-868-6600,
Co-Listing Agent: Kathryn Bassett 203-841-8161,
William Pitt Sotheby's Int'l
Bought with:
Joseph Lorino, REB.0789427
Klemm Real Estate Inc
Source: Smart MLS,MLS#: 24057308
Facts & features
Interior
Bedrooms & bathrooms
- Bedrooms: 1
- Bathrooms: 1
- Full bathrooms: 1
Primary bedroom
- Level: Upper
- Area: 77 Square Feet
- Dimensions: 7 x 11
Primary bathroom
- Features: Built-in Features, Tile Floor
- Level: Main
- Area: 60 Square Feet
- Dimensions: 6 x 10
Kitchen
- Features: Remodeled, Granite Counters, Patio/Terrace, Tile Floor
- Level: Main
- Area: 130 Square Feet
- Dimensions: 13 x 10
Living room
- Features: Cathedral Ceiling(s), Beamed Ceilings, Built-in Features, Combination Liv/Din Rm, Fireplace, Hardwood Floor
- Level: Main
- Area: 336 Square Feet
- Dimensions: 16 x 21
Heating
- Baseboard, Zoned, Electric
Cooling
- None
Appliances
- Included: Oven/Range, Refrigerator, Electric Water Heater, Water Heater
- Laundry: Main Level
Features
- Open Floorplan
- Basement: Crawl Space
- Attic: None
- Number of fireplaces: 1
Interior area
- Total structure area: 815
- Total interior livable area: 815 sqft
- Finished area above ground: 815
Property
Parking
- Total spaces: 6
- Parking features: Detached, Paved, Driveway, Gravel
- Garage spaces: 2
- Has uncovered spaces: Yes
Features
- Patio & porch: Porch
- Waterfront features: Waterfront, Brook, Access, Seasonal
Lot
- Size: 5 Acres
- Features: Wetlands, Few Trees, Rolling Slope, Open Lot
Details
- Parcel number: 2139230
- Zoning: res
Construction
Type & style
- Home type: SingleFamily
- Architectural style: Cottage
- Property subtype: Single Family Residence
Materials
- Log
- Foundation: Masonry, Stone
- Roof: Wood
Condition
- New construction: No
- Year built: 1912
Utilities & green energy
- Sewer: Cesspool
- Water: Public
Community & neighborhood
Community
- Community features: Golf, Health Club, Lake, Library, Medical Facilities, Private School(s), Tennis Court(s)
Location
- Region: Washington
- Subdivision: Washington Depot
Price history
| Date | Event | Price |
|---|---|---|
| 10/10/2025 | Sold | $490,000-10.7%$601/sqft |
Source: | ||
| 10/10/2025 | Pending sale | $549,000$674/sqft |
Source: | ||
| 6/6/2025 | Price change | $549,000-15.4%$674/sqft |
Source: | ||
| 5/12/2025 | Price change | $649,000-6.6%$796/sqft |
Source: | ||
| 3/16/2025 | Price change | $695,000-7.2%$853/sqft |
Source: | ||
Public tax history
| Year | Property taxes | Tax assessment |
|---|---|---|
| 2025 | $3,087 | $284,480 |
| 2024 | $3,087 -14.7% | $284,480 +12% |
| 2023 | $3,620 | $254,070 |
Find assessor info on the county website
Neighborhood: 06793
Nearby schools
GreatSchools rating
- 9/10Washington Primary SchoolGrades: PK-5Distance: 0.8 mi
- 8/10Shepaug Valley SchoolGrades: 6-12Distance: 2.3 mi
Schools provided by the listing agent
- Elementary: Washington
Source: Smart MLS. This data may not be complete. We recommend contacting the local school district to confirm school assignments for this home.
Get pre-qualified for a loan
At Zillow Home Loans, we can pre-qualify you in as little as 5 minutes with no impact to your credit score.An equal housing lender. NMLS #10287.


