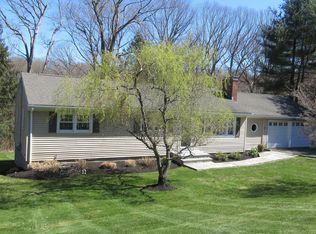Sold for $780,000
$780,000
51 Woods Grove Road, Shelton, CT 06484
3beds
2,380sqft
Single Family Residence
Built in 1962
0.93 Acres Lot
$-- Zestimate®
$328/sqft
$3,083 Estimated rent
Home value
Not available
Estimated sales range
Not available
$3,083/mo
Zestimate® history
Loading...
Owner options
Explore your selling options
What's special
This masterful, renovated top to bottom modern home offers open floor plan living area with high ceilings in kitchen, dining, living & master bedroom. Beautiful white oak 6-inch plank hardwood floors throughout. Stunning, custom vanities, shelves, office desk, bedroom set & closets. Includes extra storage and a walk-in pantry. High gloss, lavish kitchen with new appliances, unique pattern quartz countertops great for cooking and enjoyment with family and friends. Huge outdoor deck, covered patio for relaxation & entertainment. This home is high energy efficient with great insulation, European windows that provides low electrical & propane charges. On demand propane water heater, forced air heating and cooling system. Best location, quiet neighborhood, 5-10 min ride to Merritt, Rt 8, groceries, walk/bike paths, community pool, 1 min from elementary school & so much more! With everything done, come and make this spacious, modern & gorgeous home your own.
Zillow last checked: 8 hours ago
Listing updated: December 11, 2024 at 01:28pm
Listed by:
David White 617-542-9300,
OwnerEntry.com 617-542-9300
Bought with:
Ignacio Navarro, RES.0817782
Keller Williams Realty
Co-Buyer Agent: Emiliano Navarro
Keller Williams Realty
Source: Smart MLS,MLS#: 24036826
Facts & features
Interior
Bedrooms & bathrooms
- Bedrooms: 3
- Bathrooms: 2
- Full bathrooms: 2
Primary bedroom
- Level: Main
Bedroom
- Level: Main
Bedroom
- Level: Main
Dining room
- Level: Main
Living room
- Level: Main
Heating
- Forced Air, Radiant, Propane
Cooling
- Central Air
Appliances
- Included: Oven/Range, Oven, Microwave, Range Hood, Refrigerator, Dishwasher, Water Heater
Features
- Basement: Full,Sump Pump,Garage Access,Partially Finished
- Attic: Access Via Hatch
- Number of fireplaces: 1
Interior area
- Total structure area: 2,380
- Total interior livable area: 2,380 sqft
- Finished area above ground: 1,660
- Finished area below ground: 720
Property
Parking
- Total spaces: 3
- Parking features: Attached, Driveway, Paved
- Attached garage spaces: 2
- Has uncovered spaces: Yes
Features
- Patio & porch: Deck, Patio
- Exterior features: Rain Gutters, Garden, Stone Wall
Lot
- Size: 0.93 Acres
- Features: Few Trees
Details
- Additional structures: Shed(s)
- Parcel number: 297382
- Zoning: R-1
Construction
Type & style
- Home type: SingleFamily
- Architectural style: Ranch
- Property subtype: Single Family Residence
Materials
- Shingle Siding, Vinyl Siding, Brick
- Foundation: Concrete Perimeter
- Roof: Asphalt,Metal
Condition
- New construction: No
- Year built: 1962
Utilities & green energy
- Sewer: Septic Tank
- Water: Public
Community & neighborhood
Location
- Region: Shelton
Price history
| Date | Event | Price |
|---|---|---|
| 12/6/2024 | Sold | $780,000+7%$328/sqft |
Source: | ||
| 8/8/2024 | Pending sale | $729,000$306/sqft |
Source: | ||
| 8/1/2024 | Listed for sale | $729,000+175.1%$306/sqft |
Source: | ||
| 4/16/2015 | Sold | $265,000-1.8%$111/sqft |
Source: | ||
| 3/18/2015 | Pending sale | $269,900$113/sqft |
Source: Higgins Group Real Estate #99081245 Report a problem | ||
Public tax history
| Year | Property taxes | Tax assessment |
|---|---|---|
| 2025 | $4,973 -1.9% | $264,250 |
| 2024 | $5,068 +9.8% | $264,250 |
| 2023 | $4,616 | $264,250 |
Find assessor info on the county website
Neighborhood: 06484
Nearby schools
GreatSchools rating
- 6/10Booth Hill SchoolGrades: K-4Distance: 0.5 mi
- 3/10Intermediate SchoolGrades: 7-8Distance: 4.1 mi
- 7/10Shelton High SchoolGrades: 9-12Distance: 4.3 mi
Schools provided by the listing agent
- Elementary: Booth Hill
- High: Shelton
Source: Smart MLS. This data may not be complete. We recommend contacting the local school district to confirm school assignments for this home.
Get pre-qualified for a loan
At Zillow Home Loans, we can pre-qualify you in as little as 5 minutes with no impact to your credit score.An equal housing lender. NMLS #10287.
