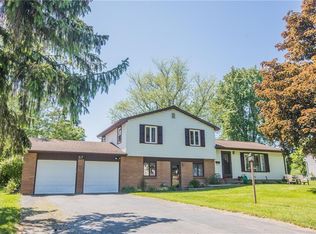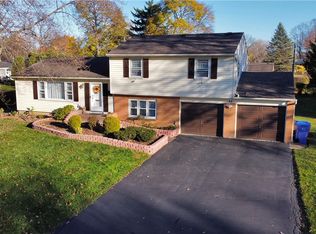Closed
$330,000
51 Woodmont Rd, Rochester, NY 14620
4beds
1,647sqft
Single Family Residence
Built in 1963
0.37 Acres Lot
$356,100 Zestimate®
$200/sqft
$2,472 Estimated rent
Maximize your home sale
Get more eyes on your listing so you can sell faster and for more.
Home value
$356,100
$324,000 - $388,000
$2,472/mo
Zestimate® history
Loading...
Owner options
Explore your selling options
What's special
Welcome to this spacious & sunny home in the heart of Brighton with many nice updates. The design allows for plenty of private spaces throughout. There are hardwoods on the main & bedroom levels, replacement windows throughout. The main level is an open design with Living/Dining room with wall of windows & beautiful brick gas fireplace. Kitchen has a breakfast bar, new tile backsplash, LVP floor, newer gas range, refrigerator & microwave (2021). Upstairs are 3 nice sized bdrms, all with plenty of closet space and the main bath with major updates. Enter the house into the large slate front foyer with the family room, 4th bedroom, half bath. For outside fun, there is a well maintained above ground swimming pool w/deck for relaxing. For outside games, the large sized yard is a perfect playground and has a separate shed. More updates: basement block windows, sump pump, chimney repair, new attic insulation, water pipe from house to street. The location is ideal: Greenlight available, walkable to Twelve Corners, close to the Brickyard Trail, Brighton Town Library, downtown Rochester, Highland Park, URMC, RIT & more. Don’t miss a visit! Delayed negotiations: Tuesday, June 4th at 5 p.m.
Zillow last checked: 8 hours ago
Listing updated: August 07, 2024 at 05:09am
Listed by:
Susan E. Ververs 585-503-9032,
Howard Hanna
Bought with:
Peter DiLaura, 10401354789
Keller Williams Realty Greater Rochester
Source: NYSAMLSs,MLS#: R1540993 Originating MLS: Rochester
Originating MLS: Rochester
Facts & features
Interior
Bedrooms & bathrooms
- Bedrooms: 4
- Bathrooms: 2
- Full bathrooms: 1
- 1/2 bathrooms: 1
- Main level bathrooms: 1
- Main level bedrooms: 1
Heating
- Gas, Forced Air
Cooling
- Central Air
Appliances
- Included: Dryer, Dishwasher, Disposal, Gas Oven, Gas Range, Gas Water Heater, Microwave, Refrigerator, Tankless Water Heater, Washer
- Laundry: In Basement
Features
- Breakfast Bar, Separate/Formal Dining Room, Entrance Foyer, Separate/Formal Living Room, Living/Dining Room, Pantry, Bedroom on Main Level, Programmable Thermostat
- Flooring: Carpet, Ceramic Tile, Hardwood, Luxury Vinyl, Varies
- Windows: Thermal Windows
- Basement: Full,Sump Pump
- Number of fireplaces: 1
Interior area
- Total structure area: 1,647
- Total interior livable area: 1,647 sqft
Property
Parking
- Total spaces: 2
- Parking features: Attached, Electricity, Garage, Driveway, Garage Door Opener
- Attached garage spaces: 2
Features
- Stories: 3
- Patio & porch: Deck
- Exterior features: Blacktop Driveway, Deck, Pool
- Pool features: Above Ground
Lot
- Size: 0.37 Acres
- Dimensions: 92 x 148
- Features: Near Public Transit, Residential Lot
Details
- Additional structures: Shed(s), Storage
- Parcel number: 2620001361600001023000
- Special conditions: Standard
Construction
Type & style
- Home type: SingleFamily
- Architectural style: Split Level
- Property subtype: Single Family Residence
Materials
- Vinyl Siding, Copper Plumbing
- Foundation: Block
- Roof: Asphalt
Condition
- Resale
- Year built: 1963
Utilities & green energy
- Electric: Circuit Breakers
- Sewer: Connected
- Water: Connected, Public
- Utilities for property: Cable Available, High Speed Internet Available, Sewer Connected, Water Connected
Green energy
- Energy efficient items: Windows
Community & neighborhood
Location
- Region: Rochester
- Subdivision: Meadow View Sec 03
Other
Other facts
- Listing terms: Cash,Conventional,FHA,VA Loan
Price history
| Date | Event | Price |
|---|---|---|
| 8/5/2024 | Sold | $330,000+13.8%$200/sqft |
Source: | ||
| 6/5/2024 | Pending sale | $289,900$176/sqft |
Source: | ||
| 5/30/2024 | Listed for sale | $289,900+75.7%$176/sqft |
Source: | ||
| 6/19/2017 | Sold | $165,000-2.9%$100/sqft |
Source: | ||
| 4/22/2017 | Listed for sale | $169,900$103/sqft |
Source: Nothnagle - Greece #R1037267 Report a problem | ||
Public tax history
| Year | Property taxes | Tax assessment |
|---|---|---|
| 2024 | -- | $179,700 |
| 2023 | -- | $179,700 |
| 2022 | -- | $179,700 |
Find assessor info on the county website
Neighborhood: 14620
Nearby schools
GreatSchools rating
- 6/10French Road Elementary SchoolGrades: 3-5Distance: 1.7 mi
- 7/10Twelve Corners Middle SchoolGrades: 6-8Distance: 1 mi
- 8/10Brighton High SchoolGrades: 9-12Distance: 1 mi
Schools provided by the listing agent
- Elementary: French Road Elementary
- Middle: Twelve Corners Middle
- High: Brighton High
- District: Brighton
Source: NYSAMLSs. This data may not be complete. We recommend contacting the local school district to confirm school assignments for this home.

