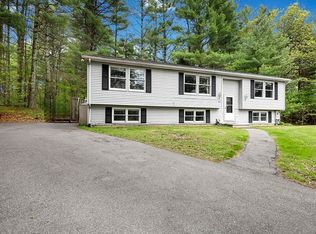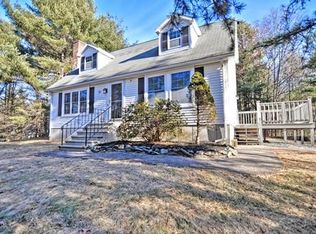SIMPLY STUNNING! This spacious home boasts gorgeous hardwoods throughout the first floor (2016), open kitchen/dining/living room, good-sized master w/large walk-in closet, oversized rustic family room in the lower-level, architectural roof (2016), electric HW heater (2016), etc. Toss in a good-sized fenced-in backyard, HUGE front yard and plenty of parking and you'll fall in love with the exterior as well! The home is currently set up with a large master w/nursery (which many would use as a walk-in closet). The third bedroom is in the finished lower-level. Easily add a decent-sized half bath in the lower-level. Must see this one before it's gone!
This property is off market, which means it's not currently listed for sale or rent on Zillow. This may be different from what's available on other websites or public sources.

