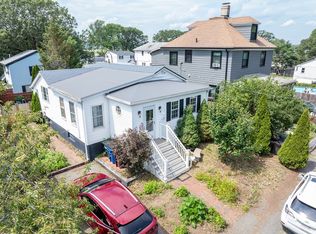Dream of living near the ocean? Here???s your chance to own a little ???slice of heaven??? near historic Revere Beach -- and even better, it is NOT in a flood zone! Beautifully remodeled bungalow is brimming with charm & is one inviting home not to be missed. Features lovely hardwood floors throughout, a recently updated kitchen which is stylish & bright & boasts distinctive IKEA cabinets, farmhouse sink, quartz counters & lovely backsplash. Living room offers cozy fireplace & built-in shelves for books & finer wares. 2 bedrooms await, plus a bonus room/office to be used as you wish. You???ll also enjoy the benefits of a full remodeled luxury bath, complete with jet spa tub in which to soak away any stress at the end of a long day. A small yard provides room for bbq & relaxing. You???ll also enjoy off-street parking, but should you decide to use public transportation, you???ll find bus lines & MBTA (Wonderland) near. Best of all: ???nature???s playground??? ??? Revere Beach is just a few blocks away.
This property is off market, which means it's not currently listed for sale or rent on Zillow. This may be different from what's available on other websites or public sources.
