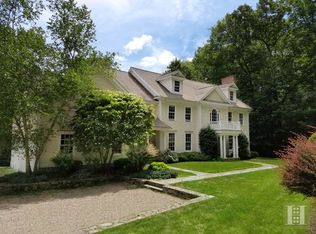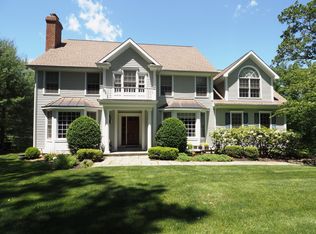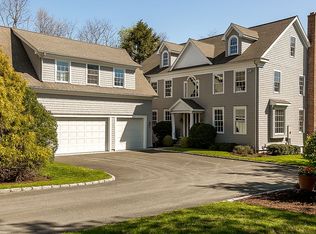Tucked away in a private enclave of just seven luxury homes close to town, this residence provides a marvelous blend of style & function, privacy & neighborhood, separation & proximity to all . Stone pillars mark the entrance to the Hyatt Hill community where each wonderful home is set apart by its distinctive architectural design. A handsome stone driveway leads past other lovely homes to this stone & clapboard Colonial set amidst lush landscaping, opposite conservation land. The eye delights in every feature of the faade including the end gable, the columns that complete an impressive flat roof portico with posts & railing above , the deep dormers and the decorative pediment above the front door. Guests are welcomed along the front walkway to the entry and into a two story foyer where exquisite detailing, from the herringbone patterned hardwood floor to the custom millwork and architectural molding, hints at the quality and character youll find throughout this fine home. Sunlight streaming through a large Palladian window over the doorway fills the foyer conveying a true sense of warmth and comfort that carries directly into the parlor. There you can enjoy the company of friends and family gathered around the fireplace as dinner is prepared in a particularly scrumptious kitchen. Cooks will delight in the abundant counter and prep space, not to mention the premium appliances including the gas cooktop, double Thermador wall ovens and brand new Bosch dishwasher. Its then a pleasure to serve a fine meal in the dining room graced by its large bow window, French door to the kitchen and columns that mark the passage between it and the parlor. Family and casual company may also come in through the side door into a mudroom with beautiful wainscoting and a custom-crafted cabinet/ locker system with a place for everything from coats & hats to boots & backpacks. The slate floor makes this a great rainy or snowy day entrance, and the adjacent family room is ideal for kicking back and basking in glorious sunlight from the southern exposure or in the warm glow of the fireplace. Theres plenty of room for lots of family and friends to grab a bite in the large eat-in-kitchen, help with the cooking, or roam outside for a barbeque on the deck. Views of a vast expanse of green, green lawn make for the perfect environment. Playtime and enjoyment can extend to the yard, flagstone patio or back inside through French doors to the 1,700 square foot finished lower level and its surround sound media/entertainment room. There youll also find a fireplace and plenty of space to spread out and relax, or perhaps to put pool, ping pong and hockey tables. Theres even a separate room with full en-suite bathroom that makes an ideal gym, office, workroom or possibly nanny/au-pair quarters. When nighttime falls and youre ready to retire for the day, adjourn to a fabulous master suite and four additional bedrooms on the second floor. The master suite is an incredible delight, large & bright, with built-in window seats & storage, a seating area around a fireplace, his & hers fitted walk-in closets, a separate exercise/storage room and a gorgeous spa bathroom. Add to all this a nice laundry room, a heated three car side-entry garage, public water, and the homes location in a charming town and one of the finest school districts in the country, and you can see why 51 Wolfpit Road in Wilton, CT is a truly coveted address to call home.
This property is off market, which means it's not currently listed for sale or rent on Zillow. This may be different from what's available on other websites or public sources.


