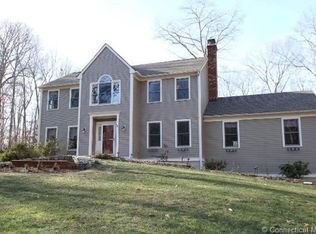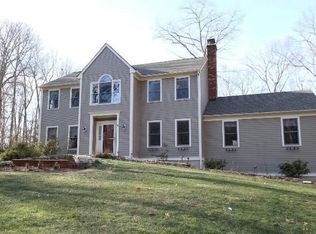Sold for $765,000
$765,000
51 Wolfpit Road, Southbury, CT 06488
4beds
3,380sqft
Single Family Residence
Built in 1995
2.14 Acres Lot
$816,400 Zestimate®
$226/sqft
$4,719 Estimated rent
Home value
$816,400
$718,000 - $923,000
$4,719/mo
Zestimate® history
Loading...
Owner options
Explore your selling options
What's special
Welcome! Well maintained Center Hall Colonial boasts 4 floors of gracious living! Set on 2.14 private acres in sought-after Southbury neighborhood is where you will find this beautiful home. Cook to your hearts content in this well equipped chefs Kitchen w/large island, copper sink w/nice detail, granite counters, double wall ovens, microwave drawer & stainless appliances. Step down into the Family Room w/vaulted ceiling & wood burning stone fireplace w/insert. Host dinners in the generous sized Dining Room w/crown moulding & HW flrs. Spend quality time on the multi-level deck & patio, wonderful for entertaining or quiet time relaxing with a good book. Head upstairs to the primary bedroom w/walk-in closet and stunning en suite bathroom w/skylight where you will find a large seamless shower or enjoy a nice bath in the soaking tub listening to music from your bluetooth speakers. 3 more bedrooms & full hall bath (w/blue tooth speakers & fun tile) round out this floor. Head up the third floor walk-up where you will find two additional spacious rooms - used as offices but could be 5th bedroom and office space or playroom. LL space currently used as gym - has lots of potential uses. Many recent updates include: Roof replaced 2013, HVAC replaced 2008, New Vinyl windows 2015, New well pump 2018, New well tank 2019, New Driveway 2020, Repointed chimney & new crown 2024. This beautiful rural town offers excellent schools, great restaurants & lots of shopping! Come see it for yourself!
Zillow last checked: 8 hours ago
Listing updated: October 01, 2024 at 01:30am
Listed by:
Donna J. Doyle 203-586-9513,
Keller Williams Realty 203-438-9494
Bought with:
Indira I. Goris, RES.0821104
Coldwell Banker Realty
Source: Smart MLS,MLS#: 24025002
Facts & features
Interior
Bedrooms & bathrooms
- Bedrooms: 4
- Bathrooms: 3
- Full bathrooms: 2
- 1/2 bathrooms: 1
Primary bedroom
- Features: Skylight, Full Bath, Stall Shower, Walk-In Closet(s), Laminate Floor, Tile Floor
- Level: Upper
Bedroom
- Features: Laminate Floor
- Level: Upper
Bedroom
- Features: Laminate Floor
- Level: Upper
Bedroom
- Features: Laminate Floor
- Level: Upper
Dining room
- Features: Hardwood Floor
- Level: Main
Family room
- Features: Vaulted Ceiling(s), Balcony/Deck, Ceiling Fan(s), Fireplace, Sliders, Engineered Wood Floor
- Level: Main
Kitchen
- Features: Remodeled, Granite Counters, Eating Space, Kitchen Island, Sliders, Hardwood Floor
- Level: Main
Living room
- Features: Hardwood Floor
- Level: Main
Office
- Features: Ceiling Fan(s), Laminate Floor
- Level: Third,Other
Rec play room
- Features: Laminate Floor
- Level: Lower
Study
- Features: Built-in Features, Ceiling Fan(s), Laminate Floor
- Level: Third,Other
Heating
- Forced Air, Oil
Cooling
- Ceiling Fan(s), Central Air
Appliances
- Included: Electric Cooktop, Oven, Microwave, Range Hood, Refrigerator, Dishwasher, Washer, Dryer, Water Heater
- Laundry: Main Level
Features
- Wired for Data, Entrance Foyer
- Basement: Full,Storage Space,Garage Access,Interior Entry,Partially Finished
- Attic: Heated,Finished,Walk-up
- Number of fireplaces: 1
Interior area
- Total structure area: 3,380
- Total interior livable area: 3,380 sqft
- Finished area above ground: 3,044
- Finished area below ground: 336
Property
Parking
- Total spaces: 2
- Parking features: Attached, Garage Door Opener
- Attached garage spaces: 2
Features
- Patio & porch: Deck, Patio
Lot
- Size: 2.14 Acres
- Features: Interior Lot, Subdivided, Few Trees, Level
Details
- Parcel number: 1332509
- Zoning: R-60
Construction
Type & style
- Home type: SingleFamily
- Architectural style: Colonial
- Property subtype: Single Family Residence
Materials
- Clapboard
- Foundation: Concrete Perimeter
- Roof: Gable
Condition
- New construction: No
- Year built: 1995
Utilities & green energy
- Sewer: Septic Tank
- Water: Well
Community & neighborhood
Community
- Community features: Basketball Court, Golf, Library, Medical Facilities, Shopping/Mall, Tennis Court(s)
Location
- Region: Southbury
- Subdivision: Forest Park
Price history
| Date | Event | Price |
|---|---|---|
| 9/13/2024 | Sold | $765,000-0.6%$226/sqft |
Source: | ||
| 8/15/2024 | Pending sale | $769,900$228/sqft |
Source: | ||
| 7/12/2024 | Listed for sale | $769,900+58.7%$228/sqft |
Source: | ||
| 6/18/2003 | Sold | $485,000+71.7%$143/sqft |
Source: | ||
| 1/5/1996 | Sold | $282,500+221.9%$84/sqft |
Source: Public Record Report a problem | ||
Public tax history
| Year | Property taxes | Tax assessment |
|---|---|---|
| 2025 | $10,213 +5.2% | $422,010 +2.6% |
| 2024 | $9,706 +4.9% | $411,290 |
| 2023 | $9,254 +0.7% | $411,290 +28.2% |
Find assessor info on the county website
Neighborhood: 06488
Nearby schools
GreatSchools rating
- 5/10Long Meadow Elementary SchoolGrades: PK-5Distance: 2.3 mi
- 7/10Memorial Middle SchoolGrades: 6-8Distance: 6.4 mi
- 8/10Pomperaug Regional High SchoolGrades: 9-12Distance: 1.9 mi
Schools provided by the listing agent
- Elementary: Longmeadow Elementary School
- High: Pomperaug
Source: Smart MLS. This data may not be complete. We recommend contacting the local school district to confirm school assignments for this home.

Get pre-qualified for a loan
At Zillow Home Loans, we can pre-qualify you in as little as 5 minutes with no impact to your credit score.An equal housing lender. NMLS #10287.

