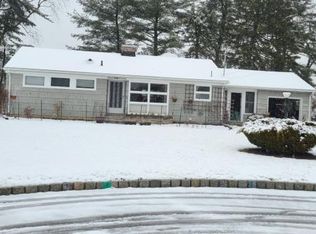Bright and spacious ranch home with a great layout and hard wood floors throughout. Large living room features a wood burning fireplace, built-in shelving and crown and base molding. Kitchen with Caesarstone counters, tiled back splash and wood cabinets, plus a dual fuel WiFi enabled gas cooktop/electric oven with warming drawer. GE microwave is also a convection oven and warmer. Formal dining room off the kitchen with sliding glass doors leading to back deck for easy entertaining. Bedrooms are bright and airy and offer plenty of living and storage space. Full, unfinished basement has hookups for washer & dryer, and tons of extra living or storage space. Floor prepped for 2nd bath. Great level back yard, lots of possibilities, new walkway/path, great neighborhood in a desirable and convenient location.
This property is off market, which means it's not currently listed for sale or rent on Zillow. This may be different from what's available on other websites or public sources.
