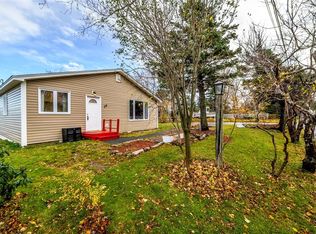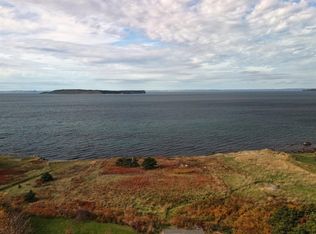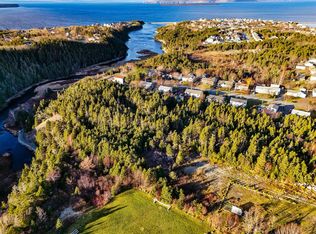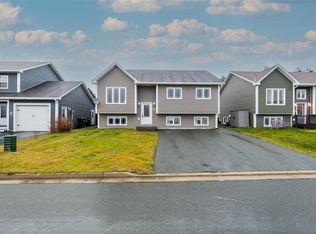51 Windy Cove Lane, Conception Bay South, NL A1W3G6
What's special
- 243 days |
- 573 |
- 13 |
Zillow last checked: 8 hours ago
Listing updated: April 17, 2025 at 03:23am
Tim Crosbie,OTHER,
Royal LePage Property Consultants Limited,
Sherrie Myers,
Royal LePage Property Consultants Limited
Facts & features
Interior
Bedrooms & bathrooms
- Bedrooms: 5
- Bathrooms: 9
- Full bathrooms: 9
Bedroom
- Level: Second
- Area: 3276 Square Feet
- Dimensions: 63x 52
Bedroom
- Level: Second
- Area: 2205 Square Feet
- Dimensions: 49 x 45
Bedroom
- Level: Second
- Area: 2028 Square Feet
- Dimensions: 52 x 39
Bathroom
- Level: Main
- Area: 480 Square Feet
- Dimensions: 30x 16
Den
- Level: Main
- Area: 1352 Square Feet
- Dimensions: 52 x 26
Dining room
- Level: Main
- Area: 2184 Square Feet
- Dimensions: 52 x 42
Other
- Level: Second
- Area: 2025 Square Feet
- Dimensions: 45 x 45
Family room
- Level: Main
- Area: 2047.5 Square Feet
- Dimensions: 52.5 x 39
Foyer
- Level: Main
- Area: 1009.8 Square Feet
- Dimensions: 45.9 x 22
Kitchen
- Level: Main
- Area: 2964 Square Feet
- Dimensions: 57x 52
Laundry
- Level: Second
- Area: 855 Square Feet
- Dimensions: 45x 19
Living room
- Level: Main
- Area: 3016 Square Feet
- Dimensions: 58 x 52
Other
- Level: Main
- Dimensions: 52m x 41
Heating
- Heat Pump, Heat Pump - Geothermal, Radiant
Cooling
- Heat Pump, Heat Pump - Geothermal, Mini Split
Appliances
- Included: Dishwasher, Refrigerator, Washer, Dryer
Features
- Ensuite, Fireplace(s), Wet Bar
- Flooring: Ceramic/Marble, Hardwood
- Has fireplace: Yes
Interior area
- Total structure area: 17,234
- Total interior livable area: 17,234 sqft
Video & virtual tour
Property
Parking
- Parking features: Attached, Heated Garage, Insulated
- Has garage: Yes
- Has uncovered spaces: Yes
Features
- Patio & porch: Patio, Patio(s) and Deck(s)
- Exterior features: Balcony(s)
- Has spa: Yes
- Spa features: Bath
- Fencing: Back Yard
- Has view: Yes
- View description: Ocean
- Has water view: Yes
- Water view: Ocean
- Waterfront features: Boat Access, Ocean Front, Waterfront
Lot
- Size: 13.66 Acres
- Dimensions: 13.66 Acres
- Features: Cleared, Conservation, Landscaped, Private, 10.0 - 49.99 Acres
Details
- Additional structures: Shed(s)
- Zoning description: RES
Construction
Type & style
- Home type: SingleFamily
- Property subtype: Single Family Residence
Materials
- Brick Veneer, Cedar, Cedar Shake, Stone Exterior, Wood Siding
- Foundation: Concrete, Concrete Perimeter
- Roof: Shingle - Asphalt
Condition
- Year built: 2002
Utilities & green energy
- Sewer: Septic Tank
- Water: Public
- Utilities for property: Cable Connected, Electricity Connected, High Speed Internet, Phone Connected
Community & HOA
Location
- Region: Conception Bay South
Financial & listing details
- Price per square foot: C$290/sqft
- Annual tax amount: C$25,921
- Date on market: 4/17/2025
(709) 682-6609
By pressing Contact Agent, you agree that the real estate professional identified above may call/text you about your search, which may involve use of automated means and pre-recorded/artificial voices. You don't need to consent as a condition of buying any property, goods, or services. Message/data rates may apply. You also agree to our Terms of Use. Zillow does not endorse any real estate professionals. We may share information about your recent and future site activity with your agent to help them understand what you're looking for in a home.
Price history
Price history
Price history is unavailable.
Public tax history
Public tax history
Tax history is unavailable.Climate risks
Neighborhood: A1W
Nearby schools
GreatSchools rating
No schools nearby
We couldn't find any schools near this home.
Schools provided by the listing agent
- District: Conception Bay South
Source: Newfoundland and Labrador AR. This data may not be complete. We recommend contacting the local school district to confirm school assignments for this home.
- Loading



