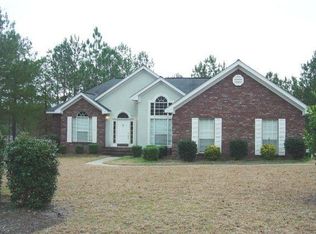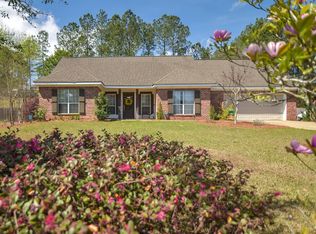Custom built home by Craig Flanagan. Original owners hate to leave their big yard and lovely home. He hates to leave his man cave shop under the house. It was the perfect hide away and can act as a storm shelter.. 3/2 with home office, formal dining area, great room w/12' ceilings, solid oak floors, trey ceiling in master and great porch and deck to enjoy the spacious back yard. Seller is offering a home warranty with Home Warranty of America.
This property is off market, which means it's not currently listed for sale or rent on Zillow. This may be different from what's available on other websites or public sources.


