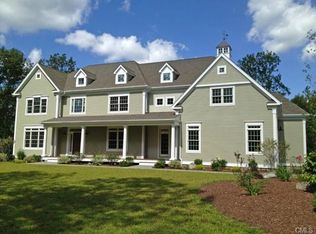You will love coming home to this Storybook Colonial Cape on 3 very private acres that has been rebuilt and carefully designed with superb craftsmanship! The home presents a perfect floor plan that includes a roomy First Floor Primary Bedroom ensuite with French doors leading to outside patio. As you step inside to the foyer, you can feel the warm and inviting atmosphere and attention to detail. A great home to entertain in! The large dining room with fireplace makes a statement and is side by side with the spacious living room with fireplace, built-ins and French doors leading to patio showcasing the landscaped backyard. Off the living room is a large eat-in kitchen with quality cabinetry, large island with seating for two, granite counter tops, breakfast nook with French doors leading to the outside. The family room is a few steps up and is the perfect place to enjoy TV, a hobby, read a book, or create an exercise area and/or Office. The attached garage leads to a mudroom area, laundry and half bath. There are 4 other generously sized bedrooms on the second floor including one that is ensuite and others with walk-in closets. The level, 3-acre property offers a shed, an excellent pool site and a large patio for everyone! Lovely and well designed home for today's living! Just minutes to Westport & Fairfield.
This property is off market, which means it's not currently listed for sale or rent on Zillow. This may be different from what's available on other websites or public sources.

