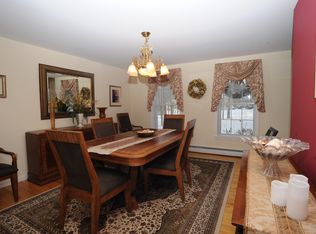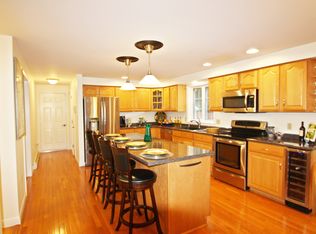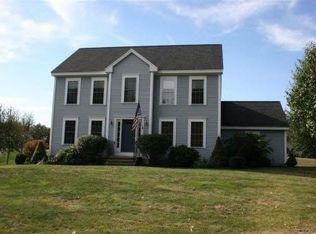Virtual Tour! Preview this home from anywhere with the Virtual 3D Tour! This move-in-ready home is located in The Willows, a picturesque neighborhood where you can enjoy morning walks and afternoon bike rides or take the nature trail right down to the Cocheco River! This wonderful home has a long list of highlights including a Farmer's Porch, gleaming hardwood floors on both levels, natural sunlight and enough space for now and for years to come! The spacious kitchen is open to the family room which features a pellet stove and a slider that steps out to the back deck and patio, ideal for entertaining! There is also a dining room for gathering with family and friends and a living room that could be ideal as a playroom or home office. As you head upstairs, you will find 3 large bedrooms plus a guest room / home office, giving you flexibility for all your needs. The impressive master en-suite features vaulted ceilings for an open, airy feel plus a big walk-in closet and a large bathroom with double sinks and a vanity counter! The basement offers tons of room for storage or exercise space and the attached garage is just another added bonus! Located just minutes to downtown Dover and all that the Seacoast has to offer, this home could be the one you have been waiting for! Welcome Home to 51 Willow Street!
This property is off market, which means it's not currently listed for sale or rent on Zillow. This may be different from what's available on other websites or public sources.



