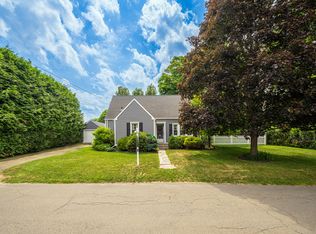Everything is in this well thought out home - everything!! Beautiful kitchen and 4 baths, hardwood floors throughout, a wonderful private office of 349 sq. ft.with outside and inside entrances and totally separate from the main living area including a full bath and kitchen area plus a gorgeous privately fenced salt water pool with an oversized deck. The hardwood floors throughout and new paint show this home well. In addition to the two car garage there is a separate heated one car garage on the other side of the yard. The appliances are new and this owner took great care of the home and it shows. Located minutes to the town center and nearby golf and country clubs, lakes and recreation. The Taft School is just down the road and vineyards and breweries, community theater and award winning restaurants are minutes away. This home is easy to show.
This property is off market, which means it's not currently listed for sale or rent on Zillow. This may be different from what's available on other websites or public sources.

