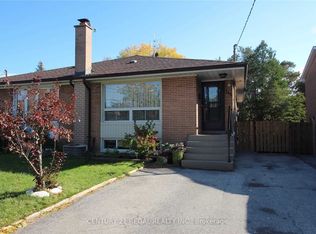Please see virtual tour. Students welcome. Spacious Home with Exceptional Addition & Treetop Views!This beautifully expanded home offers an impressive layout with generously sized main rooms endless possibilities to customize and make it your own! Features include: Approx. 1442 sq.ft. on the main floor Two cozy fireplaces Skylight in the foyer for abundant natural light Walk-out lower level with additional kitchen, bedroom & living space ideal for extended family or rental potential Nestled beside a conservation area in sought-after Victoria Village Steps to local parks, tennis courts, and the community libraryA rare opportunity in a terrific, well-established neighbourhood!
House for rent
C$3,900/mo
51 Wigmore Dr #C13, Toronto, ON M4A 2E6
5beds
Price may not include required fees and charges.
Singlefamily
Available now
-- Pets
Central air
Ensuite laundry
3 Parking spaces parking
Natural gas, forced air, fireplace
What's special
Cozy fireplacesSkylight in the foyerWalk-out lower levelAdditional kitchenBedroom and living spaceConservation area
- 11 days
- on Zillow |
- -- |
- -- |
Travel times
Start saving for your dream home
Consider a first time home buyer savings account designed to grow your down payment with up to a 6% match & 4.15% APY.
Facts & features
Interior
Bedrooms & bathrooms
- Bedrooms: 5
- Bathrooms: 2
- Full bathrooms: 2
Heating
- Natural Gas, Forced Air, Fireplace
Cooling
- Central Air
Appliances
- Laundry: Ensuite
Features
- Contact manager
- Has basement: Yes
- Has fireplace: Yes
Property
Parking
- Total spaces: 3
- Parking features: Private
- Details: Contact manager
Features
- Exterior features: Contact manager
Construction
Type & style
- Home type: SingleFamily
- Architectural style: Bungalow
- Property subtype: SingleFamily
Materials
- Roof: Asphalt
Community & HOA
Location
- Region: Toronto
Financial & listing details
- Lease term: Contact For Details
Price history
Price history is unavailable.
![[object Object]](https://photos.zillowstatic.com/fp/41227b5b6cb360aa640c83d2dfe0ad9a-p_i.jpg)
