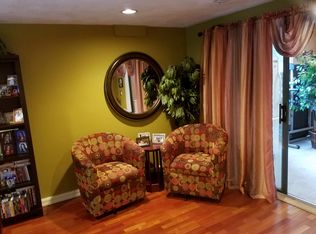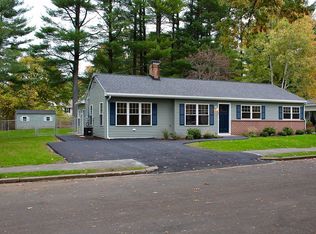Sold for $910,000
$910,000
51 Whittier Rd, Wakefield, MA 01880
5beds
3,495sqft
Single Family Residence
Built in 1955
0.31 Acres Lot
$1,162,700 Zestimate®
$260/sqft
$6,681 Estimated rent
Home value
$1,162,700
$1.06M - $1.28M
$6,681/mo
Zestimate® history
Loading...
Owner options
Explore your selling options
What's special
OPEN HOUSE CANCELLED. *PERFECT ENTERTAINING HOME! * Complete with heated inground pool, game room and enclosed hot tub room with sliders to the private backyard. FIRST FLOOR BEDROOMS WITH FULL BATH makes in law possible. Kitchen flows to fireplaced dining room and cathedral ceiling living room with custom built in cabinets. Walk in pantry with laundry area, storage and bathroom. Spacious family room with cathedral ceiling, skylights and slider to the hot tub enclosure with total privacy. Enormous primary bedroom with balcony for enjoying quiet evenings or morning coffee. Spacious walk-up attic can be used as storage or exercise room. The game room has a separate entrance above the oversized garage with a balcony overlooking the pool area. Plenty of storage and space in this beautiful colonial home located in a most desirable neighborhood, minutes to the popular MARKET STREET LYNNFIELD for upscale dining and shopping.
Zillow last checked: 8 hours ago
Listing updated: August 31, 2023 at 09:32am
Listed by:
Louise Touchette Team 617-605-0555,
Coldwell Banker Realty - Lynnfield 781-334-5700,
Penny G. McKenzie 781-929-7237
Bought with:
Thomas Cote
Leading Edge Real Estate
Source: MLS PIN,MLS#: 73142757
Facts & features
Interior
Bedrooms & bathrooms
- Bedrooms: 5
- Bathrooms: 3
- Full bathrooms: 3
- Main level bathrooms: 2
Primary bedroom
- Features: Ceiling Fan(s), Walk-In Closet(s), Flooring - Wall to Wall Carpet, Balcony / Deck, Remodeled, Slider
- Level: Second
- Area: 285
- Dimensions: 19 x 15
Bedroom 2
- Features: Closet/Cabinets - Custom Built, Flooring - Wall to Wall Carpet
- Level: Second
- Area: 108
- Dimensions: 12 x 9
Bedroom 3
- Features: Closet/Cabinets - Custom Built, Flooring - Wall to Wall Carpet
- Level: Second
- Area: 144
- Dimensions: 12 x 12
Bedroom 4
- Features: Ceiling Fan(s), Closet/Cabinets - Custom Built
- Level: First
- Area: 130
- Dimensions: 13 x 10
Bedroom 5
- Features: Ceiling Fan(s), Closet/Cabinets - Custom Built, Flooring - Engineered Hardwood
- Level: First
- Area: 110
- Dimensions: 11 x 10
Bathroom 1
- Features: Bathroom - Full, Bathroom - Tiled With Tub & Shower, Flooring - Stone/Ceramic Tile, Remodeled, Pedestal Sink
- Level: Main,First
- Area: 60
- Dimensions: 10 x 6
Bathroom 2
- Features: Bathroom - Full, Bathroom - Tiled With Tub & Shower, Flooring - Stone/Ceramic Tile
- Level: Main,First
- Area: 40
- Dimensions: 8 x 5
Bathroom 3
- Features: Bathroom - Full, Bathroom - Double Vanity/Sink, Flooring - Stone/Ceramic Tile
- Level: Second
- Area: 72
- Dimensions: 8 x 9
Dining room
- Features: Open Floorplan, Remodeled
- Level: Main,First
- Area: 320
- Dimensions: 20 x 16
Family room
- Features: Skylight, Cathedral Ceiling(s), Ceiling Fan(s), Exterior Access, Open Floorplan, Remodeled
- Level: Main,First
- Area: 221
- Dimensions: 17 x 13
Kitchen
- Features: Skylight, Ceiling Fan(s), Flooring - Stone/Ceramic Tile, Pantry, Countertops - Stone/Granite/Solid, Countertops - Upgraded, Cabinets - Upgraded, Open Floorplan, Recessed Lighting, Remodeled, Stainless Steel Appliances
- Level: Main,First
- Area: 187
- Dimensions: 17 x 11
Living room
- Features: Skylight, Cathedral Ceiling(s), Ceiling Fan(s), Closet/Cabinets - Custom Built, Open Floorplan, Remodeled
- Level: Main,First
- Area: 221
- Dimensions: 17 x 13
Heating
- Baseboard, Oil
Cooling
- Central Air
Appliances
- Included: Electric Water Heater, Range, Dishwasher, Microwave, Refrigerator, Washer, Dryer, Gas Cooktop
- Laundry: Electric Dryer Hookup, Exterior Access, First Floor
Features
- Recessed Lighting, Bathroom - Tiled With Shower Stall, Closet/Cabinets - Custom Built, Pantry, Storage, Cathedral Ceiling(s), Game Room, Mud Room, Exercise Room, Sun Room, Sitting Room, Walk-up Attic
- Flooring: Wood, Tile, Carpet, Flooring - Wall to Wall Carpet, Flooring - Stone/Ceramic Tile
- Windows: Insulated Windows
- Has basement: No
- Number of fireplaces: 1
- Fireplace features: Dining Room, Wood / Coal / Pellet Stove
Interior area
- Total structure area: 3,495
- Total interior livable area: 3,495 sqft
Property
Parking
- Total spaces: 5
- Parking features: Attached, Garage Door Opener, Storage, Workshop in Garage, Garage Faces Side, Off Street
- Attached garage spaces: 1
- Uncovered spaces: 4
Features
- Patio & porch: Porch, Patio, Enclosed, Covered
- Exterior features: Balcony / Deck, Porch, Patio, Patio - Enclosed, Covered Patio/Deck, Pool - Inground Heated, Hot Tub/Spa, Storage, Professional Landscaping, Sprinkler System, Fenced Yard, Garden
- Has private pool: Yes
- Pool features: Pool - Inground Heated
- Has spa: Yes
- Spa features: Hot Tub / Spa, Private
- Fencing: Fenced/Enclosed,Fenced
Lot
- Size: 0.31 Acres
- Features: Corner Lot, Level
Details
- Parcel number: M:000039 B:0014 P:0000T9,822680
- Zoning: SR
Construction
Type & style
- Home type: SingleFamily
- Architectural style: Colonial
- Property subtype: Single Family Residence
Materials
- Frame
- Foundation: Slab, Irregular
- Roof: Shingle
Condition
- Year built: 1955
Utilities & green energy
- Electric: Circuit Breakers
- Sewer: Public Sewer
- Water: Public
- Utilities for property: for Gas Oven
Community & neighborhood
Community
- Community features: Shopping, Park, Golf, Medical Facility, Bike Path, Highway Access, House of Worship, Public School
Location
- Region: Wakefield
- Subdivision: Montrose
Other
Other facts
- Listing terms: Contract
Price history
| Date | Event | Price |
|---|---|---|
| 8/28/2023 | Sold | $910,000+1.1%$260/sqft |
Source: MLS PIN #73142757 Report a problem | ||
| 8/9/2023 | Price change | $899,999-7.7%$258/sqft |
Source: MLS PIN #73142757 Report a problem | ||
| 8/1/2023 | Listed for sale | $975,000+441.7%$279/sqft |
Source: MLS PIN #73142757 Report a problem | ||
| 2/17/1987 | Sold | $180,000$52/sqft |
Source: Public Record Report a problem | ||
Public tax history
| Year | Property taxes | Tax assessment |
|---|---|---|
| 2025 | $10,283 -8.4% | $906,000 -9.2% |
| 2024 | $11,221 +3.5% | $997,400 +7.9% |
| 2023 | $10,843 +4.6% | $924,400 +9.9% |
Find assessor info on the county website
Neighborhood: Montrose
Nearby schools
GreatSchools rating
- 6/10Woodville SchoolGrades: PK-4Distance: 0.7 mi
- 7/10Galvin Middle SchoolGrades: 5-8Distance: 1.3 mi
- 8/10Wakefield Memorial High SchoolGrades: 9-12Distance: 1.1 mi
Schools provided by the listing agent
- Middle: Wms
- High: Whs
Source: MLS PIN. This data may not be complete. We recommend contacting the local school district to confirm school assignments for this home.
Get a cash offer in 3 minutes
Find out how much your home could sell for in as little as 3 minutes with a no-obligation cash offer.
Estimated market value$1,162,700
Get a cash offer in 3 minutes
Find out how much your home could sell for in as little as 3 minutes with a no-obligation cash offer.
Estimated market value
$1,162,700

