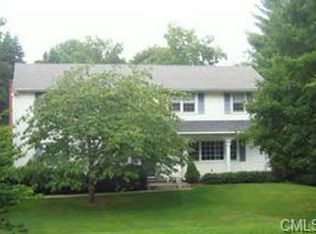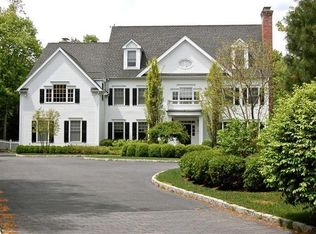This stunning authentic Ct. farmhouse has been updated and modernized with exceptional style, quality and vision. The new state of the art eat-in kitchen with expansive center island, heated stone floors and high end appliances opens into the amazing Great Room with gorgeous wood floors, fabulous beams, loft (perfect for an at home office), full bath, laundry, mini kitchen, and designated sleeping area with generous closets and storage space (in-law suite potential). Charm abounds throughout the living and dining rooms with fireplaces and period details. There are four bedrooms, 3 additional full baths, original 12 wood plank floors (walnut & pine) and new staircases in the main house. Beautiful one acre private property with stonewalls, numerous flowering trees, mature landscaping, new driveway, antique sheds, in-ground pool with new terracing and 3 car garage complete the picture of this storybook home. Conveniently located near schools, town center and train, this is a home to love and cherish forever.
This property is off market, which means it's not currently listed for sale or rent on Zillow. This may be different from what's available on other websites or public sources.

