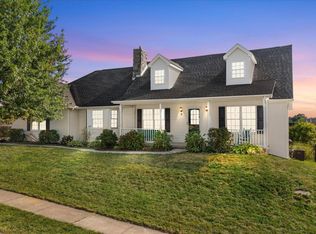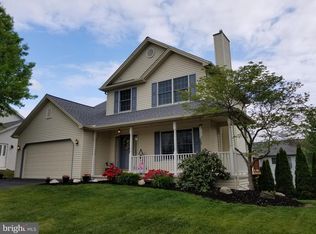Sold for $343,000
$343,000
51 Wetherburn Rd, Enola, PA 17025
3beds
2,018sqft
Single Family Residence
Built in 1999
9,148 Square Feet Lot
$357,500 Zestimate®
$170/sqft
$2,103 Estimated rent
Home value
$357,500
$329,000 - $390,000
$2,103/mo
Zestimate® history
Loading...
Owner options
Explore your selling options
What's special
Conveniently located to schools, parks, shopping and highways, this 3 Bedroom 2 Bath home has much to offer. When you walk through the front door, you are greeted by a Sitting Room that could be used for so many different purposes. A Game Room, Play Room, Mancave, or a nice relaxing place to sit and enjoy your favorite book. The Laundry Room is just down the hall, and a nicely sized Storage Room is across the hallway from there. There is a room that has been used as a pantry, and has plumbing roughed-in for a Powder Room. As walk upstairs, you are greeted with the Kitchen, to the left, a Dining Area, with sliding glass doors to the deck with a natural gas hookup for your grill, and a large Great Room. The openness is perfect for family gatherings, hosting dinners with friends, or hosting your favorite sporting get-together. The Main Bath is conveniently just down the hall. The two spacious Bedrooms are next. The Primary Bedroom with its En-Suite round off the main floor. This will go fast! Schedule your showing today.
Zillow last checked: 8 hours ago
Listing updated: August 12, 2025 at 06:14pm
Listed by:
MOLLY MOORE 717-576-2344,
Century 21 Realty Services
Bought with:
Nobon Ghalley, RS373424
Prime Realty Services
Source: Bright MLS,MLS#: PACB2037048
Facts & features
Interior
Bedrooms & bathrooms
- Bedrooms: 3
- Bathrooms: 2
- Full bathrooms: 2
- Main level bathrooms: 2
- Main level bedrooms: 3
Primary bedroom
- Features: Flooring - Carpet, Ceiling Fan(s), Walk-In Closet(s), Attached Bathroom
- Level: Main
- Area: 192 Square Feet
- Dimensions: 16 x 12
Bedroom 1
- Features: Flooring - Carpet, Ceiling Fan(s)
- Level: Main
- Area: 140 Square Feet
- Dimensions: 14 x 10
Bedroom 2
- Features: Flooring - Carpet, Ceiling Fan(s)
- Level: Main
- Area: 165 Square Feet
- Dimensions: 15 x 11
Primary bathroom
- Level: Main
- Area: 54 Square Feet
- Dimensions: 9 x 6
Dining room
- Features: Flooring - Carpet
- Level: Main
- Area: 144 Square Feet
- Dimensions: 12 x 12
Other
- Features: Bathroom - Tub Shower
- Level: Main
- Area: 63 Square Feet
- Dimensions: 7 x 9
Great room
- Features: Flooring - Carpet, Ceiling Fan(s)
- Level: Main
- Area: 252 Square Feet
- Dimensions: 18 x 14
Kitchen
- Features: Kitchen - Gas Cooking
- Level: Main
- Area: 80 Square Feet
- Dimensions: 10 x 8
Laundry
- Level: Lower
- Area: 70 Square Feet
- Dimensions: 10 x 7
Sitting room
- Features: Flooring - Carpet
- Level: Lower
- Area: 198 Square Feet
- Dimensions: 18 x 11
Storage room
- Level: Lower
- Area: 143 Square Feet
- Dimensions: 13 x 11
Heating
- Forced Air, Natural Gas
Cooling
- Ceiling Fan(s), Central Air, Electric
Appliances
- Included: Gas Water Heater
- Laundry: Hookup, Lower Level, Laundry Room
Features
- Basement: Combination,Connecting Stairway,Partial,Front Entrance,Full,Garage Access,Heated,Improved,Interior Entry,Exterior Entry,Partially Finished,Rough Bath Plumb,Shelving,Sump Pump,Walk-Out Access,Windows,Other
- Has fireplace: No
Interior area
- Total structure area: 2,018
- Total interior livable area: 2,018 sqft
- Finished area above ground: 2,018
- Finished area below ground: 0
Property
Parking
- Total spaces: 4
- Parking features: Storage, Basement, Garage Faces Front, Garage Door Opener, Inside Entrance, Oversized, Other, Attached, Driveway, On Street
- Attached garage spaces: 2
- Uncovered spaces: 2
Accessibility
- Accessibility features: None
Features
- Levels: Two
- Stories: 2
- Pool features: None
Lot
- Size: 9,148 sqft
Details
- Additional structures: Above Grade, Below Grade
- Parcel number: 09140836247
- Zoning: RESIDENTIAL
- Special conditions: Standard
Construction
Type & style
- Home type: SingleFamily
- Architectural style: Raised Ranch/Rambler,Traditional
- Property subtype: Single Family Residence
Materials
- Block, Brick, Concrete, CPVC/PVC, Frame, Glass, Masonry, Mixed Plumbing, Rough-In Plumbing, Stick Built, Vinyl Siding
- Foundation: Block, Permanent, Slab
Condition
- New construction: No
- Year built: 1999
Utilities & green energy
- Electric: 200+ Amp Service
- Sewer: Public Sewer
- Water: Public
Community & neighborhood
Location
- Region: Enola
- Subdivision: Logans Run
- Municipality: EAST PENNSBORO TWP
Other
Other facts
- Listing agreement: Exclusive Right To Sell
- Listing terms: Cash,Conventional,FHA,VA Loan
- Ownership: Fee Simple
Price history
| Date | Event | Price |
|---|---|---|
| 12/23/2024 | Sold | $343,000-2%$170/sqft |
Source: | ||
| 11/21/2024 | Pending sale | $350,000$173/sqft |
Source: | ||
| 11/15/2024 | Listed for sale | $350,000$173/sqft |
Source: | ||
Public tax history
| Year | Property taxes | Tax assessment |
|---|---|---|
| 2025 | $4,618 +8.5% | $223,700 |
| 2024 | $4,255 +3.6% | $223,700 |
| 2023 | $4,109 +6.4% | $223,700 |
Find assessor info on the county website
Neighborhood: 17025
Nearby schools
GreatSchools rating
- 7/10East Pennsboro El SchoolGrades: K-5Distance: 0.7 mi
- 5/10East Pennsboro Area Middle SchoolGrades: 6-8Distance: 0.9 mi
- 8/10East Pennsboro Area Senior High SchoolGrades: 9-12Distance: 0.8 mi
Schools provided by the listing agent
- High: East Pennsboro Area Shs
- District: East Pennsboro Area
Source: Bright MLS. This data may not be complete. We recommend contacting the local school district to confirm school assignments for this home.
Get pre-qualified for a loan
At Zillow Home Loans, we can pre-qualify you in as little as 5 minutes with no impact to your credit score.An equal housing lender. NMLS #10287.
Sell for more on Zillow
Get a Zillow Showcase℠ listing at no additional cost and you could sell for .
$357,500
2% more+$7,150
With Zillow Showcase(estimated)$364,650

