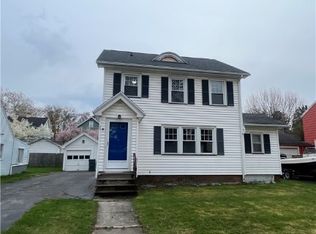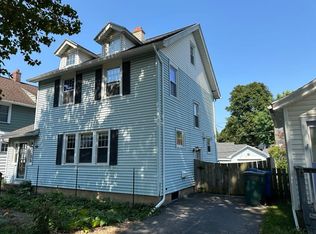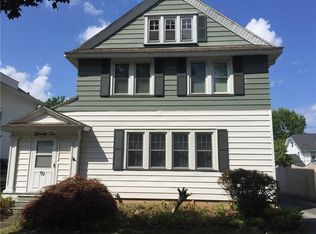Closed
$200,000
51 Weston Rd, Rochester, NY 14612
4beds
1,367sqft
Single Family Residence
Built in 1952
4,787.24 Square Feet Lot
$209,700 Zestimate®
$146/sqft
$2,709 Estimated rent
Home value
$209,700
$197,000 - $224,000
$2,709/mo
Zestimate® history
Loading...
Owner options
Explore your selling options
What's special
***WELCOME HOME & FALL IN LOVE WITH THIS CHARMING VINYL SIDED CAPE COD IN THE LAKEDALE SUBDIVISION OF CHARLOTTE***~NOTHING TO DO BUT MOVE IN~*TOTALLY UPDATED*~FEATURES 2 BEDROOMS AND A FULL BATH W/ A SAFE STEP WALK-IN TUB ON FIRST FLOOR~*COZY FAMILY ROOM LEADING TO A DREAMY WHITE KITCHEN W/NEW STAINLESS STEEL APPLIANCES EXTENDING TO A BEAUTIFUL DINING ROOM*~1ST FLOOR LAUNDRY~ADDITIONAL 2 GENEROUS SIZE BEDROOMS ON 2ND FLOOR WITH HALF BATH~*FRESHLY PAINTED*ALL NEW VINYL PLANK FLOORING THROUGH OUT*~NEW FURNACE 2018~*NEW H2O TANK 2020*~NEWER ROOF~*NEW DRIVEWAY 2022*~DETACHED GARAGE~MUST SEE~*VIEW ATTACHED VIRTUAL TOUR*
Zillow last checked: 8 hours ago
Listing updated: June 05, 2023 at 07:11pm
Listed by:
Alexander Malyk 585-704-7979,
Paragon Choice Realty LLC
Bought with:
Kim L. Romeo, 10311207805
Romeo Realty Group Inc.
Source: NYSAMLSs,MLS#: R1463526 Originating MLS: Rochester
Originating MLS: Rochester
Facts & features
Interior
Bedrooms & bathrooms
- Bedrooms: 4
- Bathrooms: 2
- Full bathrooms: 1
- 1/2 bathrooms: 1
- Main level bathrooms: 1
- Main level bedrooms: 2
Heating
- Gas, Forced Air
Appliances
- Included: Dryer, Gas Water Heater
- Laundry: Main Level
Features
- Separate/Formal Dining Room, Separate/Formal Living Room, Bedroom on Main Level, Programmable Thermostat
- Flooring: Varies, Vinyl
- Basement: None
- Has fireplace: No
Interior area
- Total structure area: 1,367
- Total interior livable area: 1,367 sqft
Property
Parking
- Total spaces: 1
- Parking features: Detached, Garage
- Garage spaces: 1
Features
- Patio & porch: Open, Porch
- Exterior features: Blacktop Driveway
Lot
- Size: 4,787 sqft
- Dimensions: 53 x 90
- Features: Residential Lot
Details
- Parcel number: 26140006084000030710000000
- Special conditions: Standard
Construction
Type & style
- Home type: SingleFamily
- Architectural style: Cape Cod,Two Story
- Property subtype: Single Family Residence
Materials
- Vinyl Siding
- Foundation: Other, See Remarks
Condition
- Resale
- Year built: 1952
Utilities & green energy
- Sewer: Connected
- Water: Connected, Public
- Utilities for property: Sewer Connected, Water Connected
Community & neighborhood
Location
- Region: Rochester
- Subdivision: Lakedale
Other
Other facts
- Listing terms: Cash,Conventional,FHA,VA Loan
Price history
| Date | Event | Price |
|---|---|---|
| 4/14/2025 | Sold | $200,000+13%$146/sqft |
Source: Public Record Report a problem | ||
| 6/5/2023 | Sold | $177,000-1.6%$129/sqft |
Source: | ||
| 4/24/2023 | Pending sale | $179,900$132/sqft |
Source: | ||
| 4/7/2023 | Listed for sale | $179,900+5.9%$132/sqft |
Source: | ||
| 3/4/2023 | Listing removed | -- |
Source: | ||
Public tax history
| Year | Property taxes | Tax assessment |
|---|---|---|
| 2024 | -- | $177,000 +82.9% |
| 2023 | -- | $96,800 |
| 2022 | -- | $96,800 |
Find assessor info on the county website
Neighborhood: Charlotte
Nearby schools
GreatSchools rating
- 3/10School 42 Abelard ReynoldsGrades: PK-6Distance: 0.5 mi
- NANortheast College Preparatory High SchoolGrades: 9-12Distance: 1.5 mi
Schools provided by the listing agent
- District: Rochester
Source: NYSAMLSs. This data may not be complete. We recommend contacting the local school district to confirm school assignments for this home.


