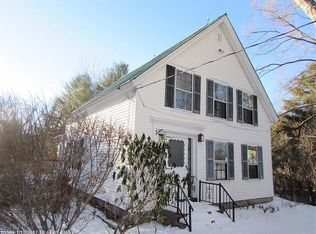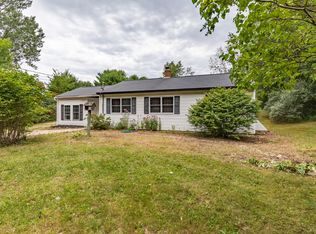Closed
$595,000
51 Weston Farm Road, Harrison, ME 04040
3beds
2,948sqft
Single Family Residence
Built in 1973
30.2 Acres Lot
$866,100 Zestimate®
$202/sqft
$3,623 Estimated rent
Home value
$866,100
$736,000 - $1.01M
$3,623/mo
Zestimate® history
Loading...
Owner options
Explore your selling options
What's special
This wonderful Farmhouse sits on 30 acres with beautiful views of the Presidential Mountain Range. The meticulously
maintained home features an updated Kitchen, Dining room with sliders to the deck to enjoy those beautiful views, Living Room with 6 ft fireplace, Fireplaced Den and a first-floor Primary bedroom with Full Bath and Fireplace. Finished walkout basement with a family room and more sleeping space. 3 car Garage and a Barn.
Zillow last checked: 8 hours ago
Listing updated: March 28, 2025 at 01:23pm
Listed by:
Realtynest Inc
Bought with:
Androvise Realty
Source: Maine Listings,MLS#: 1611681
Facts & features
Interior
Bedrooms & bathrooms
- Bedrooms: 3
- Bathrooms: 3
- Full bathrooms: 3
Primary bedroom
- Features: Closet, Full Bath, Wood Burning Fireplace
- Level: First
Bedroom 2
- Features: Balcony/Deck, Closet
- Level: First
Bedroom 3
- Features: Closet, Full Bath
- Level: Second
Den
- Features: Wood Burning Fireplace
- Level: First
Dining room
- Features: Dining Area
- Level: First
Family room
- Level: Basement
Family room
- Level: First
Kitchen
- Features: Eat-in Kitchen
- Level: First
Other
- Level: Basement
Heating
- Baseboard, Hot Water
Cooling
- None
Appliances
- Included: Dishwasher, Dryer, Microwave, Gas Range, Refrigerator, Washer
Features
- 1st Floor Primary Bedroom w/Bath, Attic
- Flooring: Carpet, Tile, Vinyl, Wood
- Basement: Full,Brick/Mortar
- Number of fireplaces: 3
- Furnished: Yes
Interior area
- Total structure area: 2,948
- Total interior livable area: 2,948 sqft
- Finished area above ground: 2,288
- Finished area below ground: 660
Property
Parking
- Total spaces: 3
- Parking features: Gravel, 5 - 10 Spaces
- Garage spaces: 3
Features
- Patio & porch: Deck
- Has view: Yes
- View description: Fields, Mountain(s), Trees/Woods
Lot
- Size: 30.20 Acres
- Features: Rural, Agricultural, Pasture, Rolling Slope, Landscaped, Wooded
Details
- Parcel number: HRRSM29L0009
- Zoning: Residential
- Other equipment: Generator
Construction
Type & style
- Home type: SingleFamily
- Architectural style: Farmhouse
- Property subtype: Single Family Residence
Materials
- Wood Frame, Shingle Siding, Wood Siding
- Foundation: Block, Stone, Brick/Mortar
- Roof: Metal
Condition
- Year built: 1973
Utilities & green energy
- Electric: Circuit Breakers, Generator Hookup
- Sewer: Private Sewer
- Water: Private
Community & neighborhood
Location
- Region: Harrison
Other
Other facts
- Road surface type: Gravel, Dirt
Price history
| Date | Event | Price |
|---|---|---|
| 3/28/2025 | Sold | $595,000-0.8%$202/sqft |
Source: | ||
| 3/24/2025 | Pending sale | $599,900$203/sqft |
Source: | ||
| 3/6/2025 | Contingent | $599,900$203/sqft |
Source: | ||
| 2/20/2025 | Listed for sale | $599,900$203/sqft |
Source: | ||
| 2/3/2025 | Pending sale | $599,900$203/sqft |
Source: | ||
Public tax history
| Year | Property taxes | Tax assessment |
|---|---|---|
| 2024 | $6,203 +3.3% | $805,600 +73.7% |
| 2023 | $6,005 +8.6% | $463,700 -0.2% |
| 2022 | $5,531 -0.1% | $464,800 -0.2% |
Find assessor info on the county website
Neighborhood: 04040
Nearby schools
GreatSchools rating
- 3/10Harrison Elementary SchoolGrades: 3-6Distance: 3 mi
- 2/10Oxford Hills Middle SchoolGrades: 7-8Distance: 9.5 mi
- 3/10Oxford Hills Comprehensive High SchoolGrades: 9-12Distance: 8.7 mi
Get pre-qualified for a loan
At Zillow Home Loans, we can pre-qualify you in as little as 5 minutes with no impact to your credit score.An equal housing lender. NMLS #10287.

