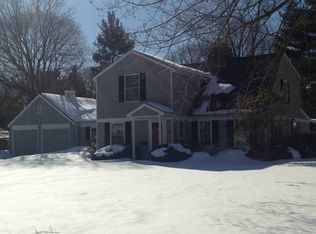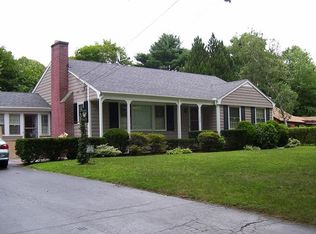Sold for $789,000 on 04/21/25
$789,000
51 Westfield Rd, Warwick, RI 02888
3beds
3,068sqft
Single Family Residence
Built in 1940
0.28 Acres Lot
$802,000 Zestimate®
$257/sqft
$3,658 Estimated rent
Home value
$802,000
$722,000 - $898,000
$3,658/mo
Zestimate® history
Loading...
Owner options
Explore your selling options
What's special
Welcome to your dream home in the coveted Governor Francis Farms neighborhood! This stunning 3-bed, 1.5-bath home has been completely remodeled, combining modern updates with timeless charm. Step inside to discover a beautiful kitchen featuring exquisite white quartz countertops that seamlessly flow into the dining area, complete with a built-in wet bar and wine refrigerator—perfect for entertaining guests. Enjoy the warmth of three fireplaces throughout the home, complemented by gleaming hardwood floors throughout. The fully renovated bathrooms with tile showers, provide a spa-like experience. With additional living space in the basement, complete with its own bar and fireplace, you’ll have the perfect retreat. Outside, the large lot provides plenty of room for outdoor activities, and the 2-stall garage offers ample storage. This home also features new electric and plumbing systems, as well as two brand-new forced hot air systems and a mini-split system for year-round comfort.
Zillow last checked: 8 hours ago
Listing updated: April 25, 2025 at 06:43pm
Listed by:
Clifford Ponte,
Keller Williams South Watuppa,
Scott Steele 508-813-9267,
Keller Williams South Watuppa
Bought with:
Dawn Carey, RES.0041105
First Choice Real Estate Group
Source: StateWide MLS RI,MLS#: 1378160
Facts & features
Interior
Bedrooms & bathrooms
- Bedrooms: 3
- Bathrooms: 2
- Full bathrooms: 1
- 1/2 bathrooms: 1
Bathroom
- Features: Bath w Tub & Shower
Heating
- Electric, Central Air, Central, Forced Air, Heat Pump
Cooling
- Central Air, Ductless
Appliances
- Included: Electric Water Heater, Dishwasher, Microwave, Oven/Range, Refrigerator
Features
- Wall (Plaster), Stairs, Wet Bar, Plumbing (Mixed), Plumbing (Other), Insulation (Unknown)
- Flooring: Ceramic Tile, Hardwood, Laminate
- Basement: Full,Interior and Exterior,Partially Finished,Family Room
- Number of fireplaces: 3
- Fireplace features: Brick
Interior area
- Total structure area: 2,252
- Total interior livable area: 3,068 sqft
- Finished area above ground: 2,252
- Finished area below ground: 816
Property
Parking
- Total spaces: 6
- Parking features: Detached, Driveway
- Garage spaces: 2
- Has uncovered spaces: Yes
Lot
- Size: 0.28 Acres
Details
- Additional structures: Outbuilding
- Parcel number: WARWM306B0113L0000
- Zoning: A10
- Special conditions: Conventional/Market Value
Construction
Type & style
- Home type: SingleFamily
- Architectural style: Colonial
- Property subtype: Single Family Residence
Materials
- Plaster, Brick, Vinyl Siding
- Foundation: Block, Concrete Perimeter
Condition
- New construction: No
- Year built: 1940
Utilities & green energy
- Electric: 200+ Amp Service
- Sewer: Public Sewer
- Water: Public
Green energy
- Energy efficient items: Appliances, HVAC
Community & neighborhood
Location
- Region: Warwick
Price history
| Date | Event | Price |
|---|---|---|
| 4/21/2025 | Sold | $789,000$257/sqft |
Source: | ||
| 3/4/2025 | Pending sale | $789,000-0.1%$257/sqft |
Source: | ||
| 3/4/2025 | Contingent | $789,900+0.1%$257/sqft |
Source: MLS PIN #73315381 Report a problem | ||
| 2/14/2025 | Price change | $789,000-0.1%$257/sqft |
Source: | ||
| 2/14/2025 | Listed for sale | $789,900+0.1%$257/sqft |
Source: MLS PIN #73315381 Report a problem | ||
Public tax history
| Year | Property taxes | Tax assessment |
|---|---|---|
| 2025 | $6,251 | $432,000 |
| 2024 | $6,251 +2% | $432,000 |
| 2023 | $6,130 +2.1% | $432,000 +34.8% |
Find assessor info on the county website
Neighborhood: 02888
Nearby schools
GreatSchools rating
- 7/10Holliman SchoolGrades: K-5Distance: 1.1 mi
- 4/10Warwick Veterans Jr. High SchoolGrades: 6-8Distance: 2.6 mi
- 7/10Pilgrim High SchoolGrades: 9-12Distance: 1 mi

Get pre-qualified for a loan
At Zillow Home Loans, we can pre-qualify you in as little as 5 minutes with no impact to your credit score.An equal housing lender. NMLS #10287.
Sell for more on Zillow
Get a free Zillow Showcase℠ listing and you could sell for .
$802,000
2% more+ $16,040
With Zillow Showcase(estimated)
$818,040
