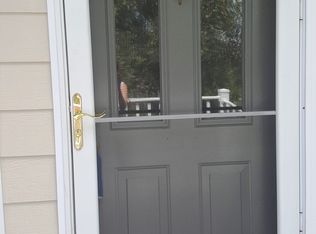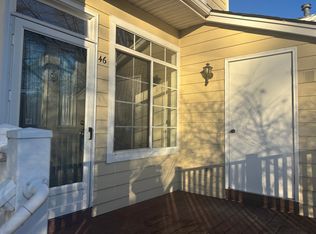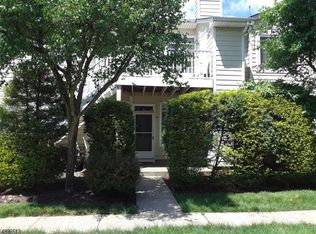This beautifully updated first floor unit in the Wynnewood section of The Hills has complete privacy and a wonderful view of the pond and trees! Some of its very special updates includes state of the art flooring, granite and breakfast bar, freshly painted, new appliances, tile back-splash, new tile fireplace surround and new bathroom. Add to all that the open floor plan, the spectacular location, the distance to highways, shopping and all the amenities The Hills has to offer (pools, tennis courts and gyms) and you have the perfect place to call home! Not a single thing to do but move in and unpack!
This property is off market, which means it's not currently listed for sale or rent on Zillow. This may be different from what's available on other websites or public sources.


