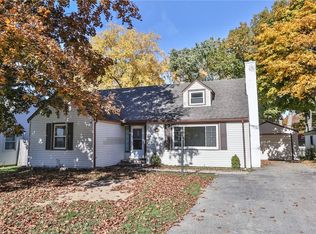Closed
$220,000
51 Wembly Rd, Rochester, NY 14616
3beds
1,356sqft
Single Family Residence
Built in 1960
0.27 Acres Lot
$250,000 Zestimate®
$162/sqft
$2,273 Estimated rent
Home value
$250,000
$238,000 - $263,000
$2,273/mo
Zestimate® history
Loading...
Owner options
Explore your selling options
What's special
This adorable move-in ready home in Greece won’t be available for long! With over 1,350 square feet, this 3-bedroom ranch has all you could need! A spacious living room with tons of light leads to an open-concept eat-in kitchen & dining area. The kitchen features TONS of storage in the bright white cabinets and island, plus loads of prep space. The bedrooms either feature shining hardwood floors that match the rest of the home or pristine wall-to-wall carpet. This home also has two full bathrooms – which means no fighting to share mirror time! The massive basement of this home is unfinished but is very clean, has a laundry area, and could be easily finished or used for storage. With just over a quarter acre of land, the large green yard has plenty of room for all your favorite outdoor activities. This home has a one-car attached garage, central air, and a brand-new roof. This is an amazing chance to move right in, make yourself at home, and settle down
Zillow last checked: 8 hours ago
Listing updated: November 17, 2023 at 01:09pm
Listed by:
Sharon M. Quataert 585-900-1111,
Sharon Quataert Realty
Bought with:
Jenny Baez-Rosado, 10401326162
Coldwell Banker Custom Realty
Source: NYSAMLSs,MLS#: R1496598 Originating MLS: Rochester
Originating MLS: Rochester
Facts & features
Interior
Bedrooms & bathrooms
- Bedrooms: 3
- Bathrooms: 2
- Full bathrooms: 2
- Main level bathrooms: 2
- Main level bedrooms: 3
Heating
- Gas, Forced Air
Cooling
- Central Air
Appliances
- Included: Appliances Negotiable, Dryer, Dishwasher, Gas Oven, Gas Range, Gas Water Heater, Microwave, Refrigerator, Washer
- Laundry: In Basement
Features
- Breakfast Bar, Ceiling Fan(s), Separate/Formal Dining Room, Separate/Formal Living Room, Kitchen Island, Living/Dining Room, Bedroom on Main Level
- Flooring: Carpet, Hardwood, Tile, Varies
- Basement: Full
- Has fireplace: No
Interior area
- Total structure area: 1,356
- Total interior livable area: 1,356 sqft
Property
Parking
- Total spaces: 1
- Parking features: Attached, Garage
- Attached garage spaces: 1
Features
- Levels: One
- Stories: 1
- Exterior features: Blacktop Driveway, Fence
- Fencing: Partial
Lot
- Size: 0.27 Acres
- Dimensions: 59 x 195
- Features: Residential Lot
Details
- Parcel number: 2628000600600007006000
- Special conditions: Standard
Construction
Type & style
- Home type: SingleFamily
- Architectural style: Ranch
- Property subtype: Single Family Residence
Materials
- Wood Siding, Copper Plumbing, PEX Plumbing
- Foundation: Block
Condition
- Resale
- Year built: 1960
Utilities & green energy
- Electric: Circuit Breakers
- Sewer: Connected
- Water: Connected, Public
- Utilities for property: Cable Available, Sewer Connected, Water Connected
Community & neighborhood
Location
- Region: Rochester
- Subdivision: English Village Sec 02
Other
Other facts
- Listing terms: Cash,Conventional,FHA,VA Loan
Price history
| Date | Event | Price |
|---|---|---|
| 11/17/2023 | Sold | $220,000+19%$162/sqft |
Source: | ||
| 10/4/2023 | Pending sale | $184,900$136/sqft |
Source: | ||
| 9/19/2023 | Contingent | $184,900$136/sqft |
Source: | ||
| 9/19/2023 | Listed for sale | $184,900$136/sqft |
Source: | ||
| 9/19/2023 | Pending sale | $184,900$136/sqft |
Source: | ||
Public tax history
| Year | Property taxes | Tax assessment |
|---|---|---|
| 2024 | -- | $132,800 |
| 2023 | -- | $132,800 +6.2% |
| 2022 | -- | $125,000 |
Find assessor info on the county website
Neighborhood: 14616
Nearby schools
GreatSchools rating
- NAEnglish Village Elementary SchoolGrades: K-2Distance: 0.3 mi
- 5/10Arcadia Middle SchoolGrades: 6-8Distance: 1.2 mi
- 6/10Arcadia High SchoolGrades: 9-12Distance: 1.1 mi
Schools provided by the listing agent
- District: Greece
Source: NYSAMLSs. This data may not be complete. We recommend contacting the local school district to confirm school assignments for this home.
