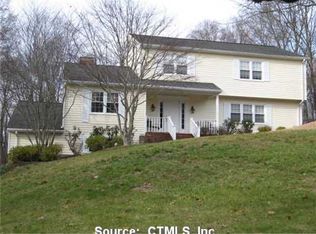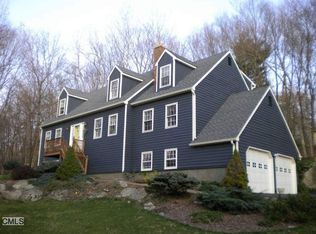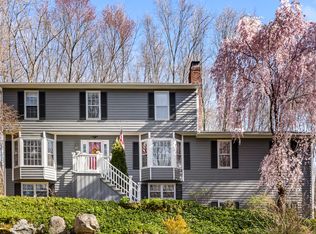This extra large colonial has an impressive design with 5 Bedrooms, 3.5 Bathrooms, a Formal Living Room, Formal Dining Room, 2 Family Rooms, plus a Great Room! The home has been newly remodeled from top to bottom with extra attention to high-end details. The Kitchen is sure to be one of your favorite rooms, fully equipped with all top of the line wifi-enabled smart appliances! Beautiful granite counters used throughout the kitchen and bathrooms, and a huge island with built-in wine chiller. A laundry room and a half bath are located in the Kitchen area as well. The Family Room has a white brick fireplace and slider doors leading to the upper deck. Next to it is a large Great Room with vaulted ceilings that can be used for a number of possibilities such as a home office, play room, or another bedroom! The Owner's suite upstairs has a lovely granite fireplace, full bathroom, and huge walk-in closet! The additional 2 Bedrooms upstairs also have good-sized closets. The lower level of the home is almost as stunning as the main level with beautiful beams throughout, sliders to the lower deck, and patio, and another full bath. The 5th bedroom is in the lower level, or you could use it as a home theatre, home gym, or other fun space! Bonus storage room has potential to be converted into a wine cellar if desired. All final touches of the remodel will be completed before closing. **Multiple Offers Received. Seller requests Highest & Best by 5pm Monday 3/15/21.**
This property is off market, which means it's not currently listed for sale or rent on Zillow. This may be different from what's available on other websites or public sources.


