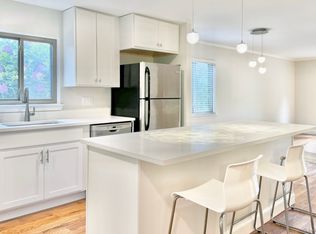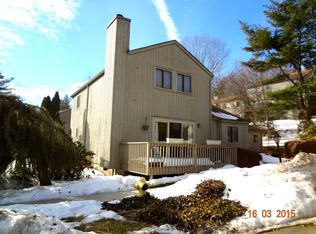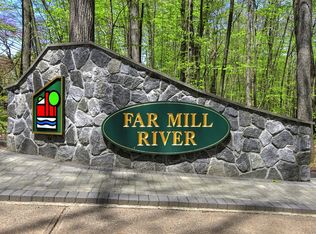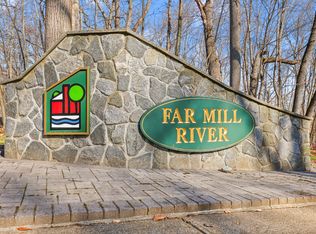Sold for $374,000
$374,000
51 Wedgewood Road #B, Stratford, CT 06614
2beds
1,350sqft
Condominium, Townhouse
Built in 1975
-- sqft lot
$383,700 Zestimate®
$277/sqft
$2,721 Estimated rent
Home value
$383,700
$345,000 - $430,000
$2,721/mo
Zestimate® history
Loading...
Owner options
Explore your selling options
What's special
Here, a spacious, value priced "Exeter" townhouse, the largest model available with 2.5 baths, conveniently sited and positioned with front door parking in this popular, well maintained North Stratford complex. The open concept L/R dining room floor plan and kitchen with stainless steel appliances with dining area offer ease in daily living and entertaining. LIVING/DINING ROOM focal points are the woodburning fireplace, (not all units offer this feature) and a nine foot slider to the sunny deck which overlooks expansive association lawn space. Bonus!, the finished LOWER LEVEL works as a rec/media/home office or gym space with adjacent laundry/mechanical room. Additionally, there is separate hatchway access out to the side yard for easy move-in, move-out access. Hurry!
Zillow last checked: 8 hours ago
Listing updated: May 01, 2025 at 11:48am
Listed by:
Kenneth M. Martin 203-258-7207,
William Raveis Real Estate 203-261-0028
Bought with:
Lianna Melzer, RES.0820687
William Raveis Real Estate
Source: Smart MLS,MLS#: 24078211
Facts & features
Interior
Bedrooms & bathrooms
- Bedrooms: 2
- Bathrooms: 3
- Full bathrooms: 2
- 1/2 bathrooms: 1
Primary bedroom
- Features: Ceiling Fan(s), Wall/Wall Carpet
- Level: Upper
Bedroom
- Features: Wall/Wall Carpet
- Level: Upper
Dining room
- Features: Combination Liv/Din Rm, Wall/Wall Carpet
- Level: Main
Kitchen
- Features: Dining Area, Eating Space, Laminate Floor
- Level: Main
Living room
- Features: Balcony/Deck, Combination Liv/Din Rm, Fireplace, Sliders, Wall/Wall Carpet
- Level: Main
Rec play room
- Features: Wall/Wall Carpet
- Level: Lower
Heating
- Forced Air, Natural Gas
Cooling
- Central Air
Appliances
- Included: Electric Range, Microwave, Range Hood, Refrigerator, Washer, Dryer, Water Heater
Features
- Open Floorplan
- Basement: Full
- Attic: Access Via Hatch
- Number of fireplaces: 1
- Common walls with other units/homes: End Unit
Interior area
- Total structure area: 1,350
- Total interior livable area: 1,350 sqft
- Finished area above ground: 1,350
Property
Parking
- Parking features: None
Features
- Stories: 3
- Patio & porch: Deck
- Has private pool: Yes
- Pool features: Fenced, In Ground
Lot
- Features: Few Trees, Rolling Slope
Details
- Additional structures: Pool House
- Parcel number: 381031
- Zoning: G-2
Construction
Type & style
- Home type: Condo
- Architectural style: Townhouse
- Property subtype: Condominium, Townhouse
- Attached to another structure: Yes
Materials
- Vinyl Siding
Condition
- New construction: No
- Year built: 1975
Details
- Builder model: Exeter Townhouse
Utilities & green energy
- Sewer: Public Sewer
- Water: Public
- Utilities for property: Cable Available
Community & neighborhood
Community
- Community features: Gated, Basketball Court, Golf, Health Club, Park, Playground, Tennis Court(s)
Location
- Region: Stratford
- Subdivision: North End
HOA & financial
HOA
- Has HOA: Yes
- HOA fee: $188 monthly
- Amenities included: Clubhouse, Management
- Services included: Maintenance Grounds, Trash, Snow Removal, Pest Control
Price history
| Date | Event | Price |
|---|---|---|
| 5/1/2025 | Sold | $374,000+3.9%$277/sqft |
Source: | ||
| 3/21/2025 | Pending sale | $359,900$267/sqft |
Source: | ||
| 3/20/2025 | Listed for sale | $359,900$267/sqft |
Source: | ||
| 3/11/2025 | Pending sale | $359,900$267/sqft |
Source: | ||
| 3/6/2025 | Listed for sale | $359,900+114.9%$267/sqft |
Source: | ||
Public tax history
| Year | Property taxes | Tax assessment |
|---|---|---|
| 2025 | $5,831 | $145,040 |
| 2024 | $5,831 | $145,040 |
| 2023 | $5,831 +1.9% | $145,040 |
Find assessor info on the county website
Neighborhood: 06614
Nearby schools
GreatSchools rating
- 4/10Chapel SchoolGrades: K-6Distance: 1.8 mi
- 3/10Harry B. Flood Middle SchoolGrades: 7-8Distance: 1.8 mi
- 8/10Bunnell High SchoolGrades: 9-12Distance: 3.1 mi
Schools provided by the listing agent
- Elementary: Chapel Street
- High: Bunnell
Source: Smart MLS. This data may not be complete. We recommend contacting the local school district to confirm school assignments for this home.
Get pre-qualified for a loan
At Zillow Home Loans, we can pre-qualify you in as little as 5 minutes with no impact to your credit score.An equal housing lender. NMLS #10287.
Sell with ease on Zillow
Get a Zillow Showcase℠ listing at no additional cost and you could sell for —faster.
$383,700
2% more+$7,674
With Zillow Showcase(estimated)$391,374



