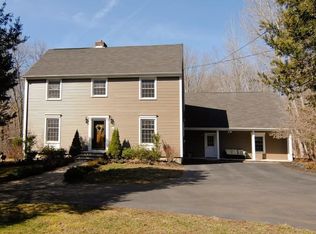Don't miss this well priced home!! Spacious and open floor plan with 5 bedrooms and 3 full baths including whirlpool tub. Kitchen remodeled with granite counters, stainless appliances, sky light and new kitchen cabinets. Other upgrades include central air, architectural roof just 1 yr old, central vac, gas fireplace. Two bedrooms on the main floor including the master bedroom and 3 bedrooms on the second floor. Balcony overlooks the family room with floor to ceiling fireplace and skylights. Sliders to newer Fibron Deck across the rear of the home as well as a stone patio. Hardwood floors throughout. Finished lower level is great space for a playroom or home office. Flexible floor plan offers many options including in home office or in-law apartment. Home faces south to take advantage of passive solar. See attached list of improvements and renovations for details. Owner/agent.
This property is off market, which means it's not currently listed for sale or rent on Zillow. This may be different from what's available on other websites or public sources.

