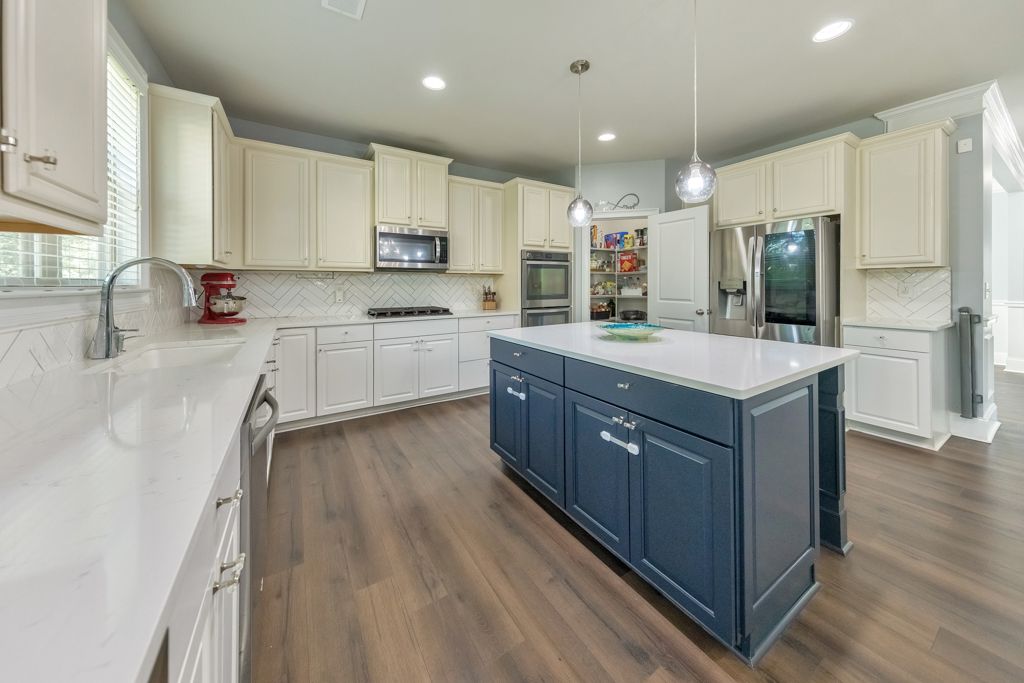
ActivePrice cut: $20K (8/29)
$650,000
4beds
3,054sqft
51 Water Oak Dr, Acworth, GA 30101
4beds
3,054sqft
Single family residence, residential
Built in 2017
0.35 Acres
2 Attached garage spaces
$213 price/sqft
$500 annually HOA fee
What's special
Spacious fenced-in backyardCovered front porchCenter island with seatingSeparate dining roomModern kitchenWalk-in pantryBreakfast area
Correct square footage is 3,054 sq ft. Welcome to this beautiful 4 bedroom, 2.5 bathroom home nestled in the sought-after Harmony Hills community! A charming covered front porch and two-story foyer set the tone for the inviting interior, which features a formal sitting room, separate dining room, and a fireside family ...
- 94 days |
- 205 |
- 7 |
Source: FMLS GA,MLS#: 7609005
Travel times
Kitchen
Primary Bedroom
Dining Room
Living Room
Dining Room
Zillow last checked: 7 hours ago
Listing updated: August 29, 2025 at 08:43am
Listing Provided by:
JANICE OVERBECK,
Keller Williams Realty Atl North,
Stephanie Cann,
Keller Williams Realty Atl North
Source: FMLS GA,MLS#: 7609005
Facts & features
Interior
Bedrooms & bathrooms
- Bedrooms: 4
- Bathrooms: 3
- Full bathrooms: 2
- 1/2 bathrooms: 1
Rooms
- Room types: Den, Family Room
Primary bedroom
- Features: Oversized Master
- Level: Oversized Master
Bedroom
- Features: Oversized Master
Primary bathroom
- Features: Double Vanity, Separate Tub/Shower, Soaking Tub
Dining room
- Features: Separate Dining Room
Kitchen
- Features: Breakfast Bar, Breakfast Room, Cabinets White, Eat-in Kitchen, Kitchen Island, Pantry Walk-In, Stone Counters, View to Family Room
Heating
- Forced Air, Natural Gas
Cooling
- Ceiling Fan(s), Central Air
Appliances
- Included: Dishwasher, Disposal, Microwave, Refrigerator, Other
- Laundry: Laundry Room, Upper Level
Features
- Crown Molding, Double Vanity, Entrance Foyer, Recessed Lighting, Tray Ceiling(s), Walk-In Closet(s)
- Flooring: Carpet, Ceramic Tile, Hardwood
- Windows: Insulated Windows
- Basement: Daylight,Exterior Entry,Full,Interior Entry,Unfinished,Walk-Out Access
- Number of fireplaces: 1
- Fireplace features: Family Room
- Common walls with other units/homes: No Common Walls
Interior area
- Total structure area: 3,054
- Total interior livable area: 3,054 sqft
Video & virtual tour
Property
Parking
- Total spaces: 2
- Parking features: Attached, Garage, Garage Door Opener, Garage Faces Front
- Attached garage spaces: 2
Accessibility
- Accessibility features: None
Features
- Levels: Three Or More
- Patio & porch: Covered, Deck, Front Porch
- Exterior features: Private Yard
- Pool features: None
- Spa features: None
- Fencing: Back Yard,Fenced
- Has view: Yes
- View description: Other
- Waterfront features: None
- Body of water: None
Lot
- Size: 0.35 Acres
- Dimensions: 66x173x39x73x90x67
- Features: Back Yard, Front Yard, Private
Details
- Additional structures: None
- Parcel number: 084171
- Other equipment: None
- Horse amenities: None
Construction
Type & style
- Home type: SingleFamily
- Architectural style: Traditional
- Property subtype: Single Family Residence, Residential
Materials
- Brick Front, Cement Siding
- Foundation: Slab
- Roof: Composition
Condition
- Resale
- New construction: No
- Year built: 2017
Utilities & green energy
- Electric: Other
- Sewer: Public Sewer
- Water: Public
- Utilities for property: Other
Green energy
- Energy efficient items: None
- Energy generation: None
Community & HOA
Community
- Features: Homeowners Assoc, Near Schools, Near Shopping, Park, Sidewalks, Street Lights, Other
- Security: Security System Owned
- Subdivision: Harmony Hills
HOA
- Has HOA: Yes
- Services included: Maintenance Grounds
- HOA fee: $500 annually
Location
- Region: Acworth
Financial & listing details
- Price per square foot: $213/sqft
- Tax assessed value: $506,500
- Annual tax amount: $5,040
- Date on market: 7/15/2025
- Road surface type: Asphalt