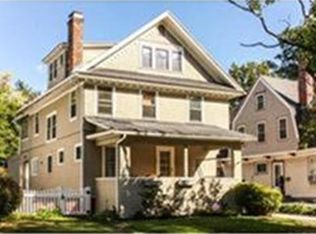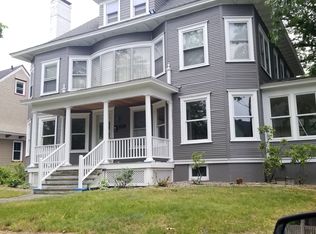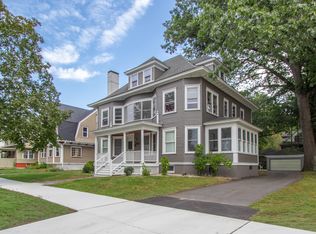Loaded w/ charm, this home w/ freshly painted exterior is located in the quiet & desirable Cozy Corner neighborhood is filled with character. Upon entering, you'll find the living room w/ a fireplace, leading to large dining room and then the updated kitchen w/ an island & cherry cabinets & tiled flooring. 1st Floor has an updated 1/2 bath. Up the stairway and you'll find the full bathroom & 4 bedrooms with hardwood floors (4th br has vinyl on top of hardwood per seller). In the walk up attic you'll find space for many possibilities such as additional bedrooms, office or gameroom (no heat on 3rd floor, baseboards were removed from space when house was rented). Outside there's a flat fenced-in backyard. Per seller, roof, H2O heater, furnace & kitchen appliances have been updated in recent years.
This property is off market, which means it's not currently listed for sale or rent on Zillow. This may be different from what's available on other websites or public sources.


