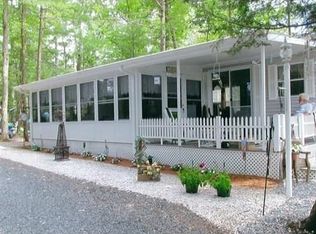Want land? We got it... Dining room? We got it ... Air conditioning? We got it. This home is ready for you to move in - freshly painted - new carpet - new kitchen floor just unpack and enjoy the beautiful back yard from the screened in deck off the living room. Updated windows to keep the cool in for the summer. Very efficient heat pump for heating and great air conditioning. Partially finished walk-out basement freshly painted and ready for your finishing touches. Two car under garage with plenty of storage. Get it before it is gone!
This property is off market, which means it's not currently listed for sale or rent on Zillow. This may be different from what's available on other websites or public sources.
