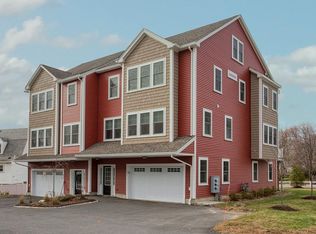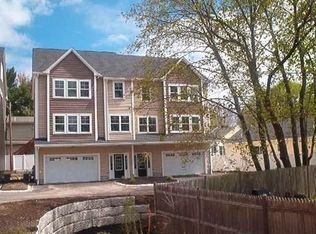Perfection Plus! Winning combination of condo living with low maintenance yet offers the feel of a spacious single-family style house designed with distinction & luxury. Open floor plan dramatizes a versatile interior with a sense of flowing space & flexibility.Gorgeous bright kitchen features an oversized ceramic sink, upgraded cabinetry with pull-outs & soft-close drawers, granite counters, S.S appliances, expansive island & walk-in pantry. Dining room with glass slider to deck allows for generous natural light & overlooks the spacious family room.2nd floor is just as impressive; large master bedroom with ensuite bathroom, 2 generous sized BRs, 2nd full bathroom & laundry alcove with charming custom slider barn door. 20x25 3rd floor is just perfect for entertainment, media or home offices, so important these days. Lots of closets & storage space throughout. Great walkability location to vibrant downtown Maynard, nearby access to Assabet River Trail & close to Acton T-station.
This property is off market, which means it's not currently listed for sale or rent on Zillow. This may be different from what's available on other websites or public sources.

