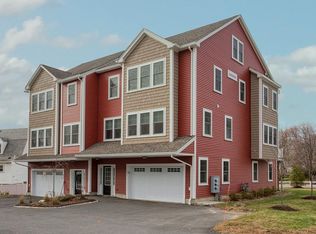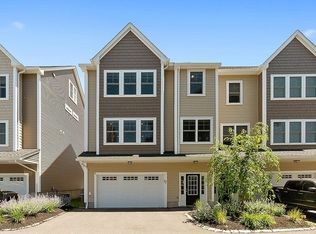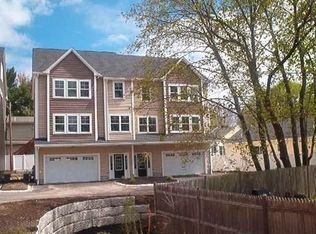Sold for $695,000 on 07/23/25
$695,000
51 Waltham St APT 3, Maynard, MA 01754
3beds
2,595sqft
Condominium, Townhouse
Built in 2015
-- sqft lot
$694,400 Zestimate®
$268/sqft
$4,290 Estimated rent
Home value
$694,400
$646,000 - $750,000
$4,290/mo
Zestimate® history
Loading...
Owner options
Explore your selling options
What's special
A spectacular FIND! Looking for newer construction with outdoor space that’s all yours? This end-unit townhouse in a small, well-managed Maynard complex checks every box. With three bedrooms, 2.5 baths, and a versatile loft, there’s space to spread out and settle in. The luxe kitchen features a leathered granite island, perfect for cooking and entertaining. Enjoy the light-filled open layout, a generous primary suite with en suite bath, and rare amenities like a two-car garage and exclusive-use fenced yard—it already has a patio, playset, and garden. Low fees, high quality, and ample living space. You will adore being able to walk to vibrant Maynard village, yet enjoy PRIVACY and the easy living that comes only with condo living.
Zillow last checked: 8 hours ago
Listing updated: July 23, 2025 at 11:06am
Listed by:
Lauren Tetreault 978-273-2005,
Coldwell Banker Realty - Concord 978-369-1000
Bought with:
The Tabassi Team
RE/MAX Partners Relocation
Source: MLS PIN,MLS#: 73386475
Facts & features
Interior
Bedrooms & bathrooms
- Bedrooms: 3
- Bathrooms: 3
- Full bathrooms: 2
- 1/2 bathrooms: 1
Primary bedroom
- Features: Bathroom - Full, Closet, Flooring - Wall to Wall Carpet, Cable Hookup
- Level: Second
- Area: 202.22
- Dimensions: 15.17 x 13.33
Bedroom 2
- Features: Closet, Flooring - Wall to Wall Carpet, Cable Hookup
- Level: Second
- Area: 145.98
- Dimensions: 11.92 x 12.25
Bedroom 3
- Features: Closet, Flooring - Wall to Wall Carpet, Cable Hookup
- Level: Second
- Area: 127.6
- Dimensions: 10.42 x 12.25
Primary bathroom
- Features: Yes
Bathroom 1
- Features: Bathroom - Full, Bathroom - With Tub & Shower, Flooring - Stone/Ceramic Tile, Countertops - Stone/Granite/Solid
- Level: Second
- Area: 48.61
- Dimensions: 10.42 x 4.67
Bathroom 2
- Features: Bathroom - Full, Bathroom - With Tub & Shower, Closet - Linen, Flooring - Stone/Ceramic Tile, Countertops - Stone/Granite/Solid
- Level: Second
- Area: 36.06
- Dimensions: 7.33 x 4.92
Bathroom 3
- Features: Bathroom - Half, Flooring - Stone/Ceramic Tile, Countertops - Stone/Granite/Solid
- Level: First
- Area: 33
- Dimensions: 5.5 x 6
Dining room
- Features: Flooring - Hardwood, Deck - Exterior, Open Floorplan
- Level: First
- Area: 213.33
- Dimensions: 13.33 x 16
Family room
- Features: Closet, Flooring - Wall to Wall Carpet
- Level: Third
- Area: 443.98
- Dimensions: 25.25 x 17.58
Kitchen
- Features: Flooring - Hardwood, Pantry, Countertops - Stone/Granite/Solid, Kitchen Island, Open Floorplan, Recessed Lighting, Gas Stove, Lighting - Pendant
- Level: First
- Area: 184
- Dimensions: 11.5 x 16
Living room
- Features: Ceiling Fan(s), Flooring - Hardwood, Cable Hookup, Open Floorplan, Recessed Lighting
- Level: First
- Area: 275
- Dimensions: 15 x 18.33
Heating
- Central, Forced Air, Natural Gas, Electric, Unit Control
Cooling
- Central Air, Unit Control
Appliances
- Laundry: Electric Dryer Hookup, Washer Hookup, Second Floor
Features
- Pantry, Walk-up Attic
- Flooring: Tile, Carpet, Hardwood
- Doors: Insulated Doors
- Windows: Insulated Windows, Screens
- Has basement: Yes
- Has fireplace: No
- Common walls with other units/homes: End Unit
Interior area
- Total structure area: 2,595
- Total interior livable area: 2,595 sqft
- Finished area above ground: 2,595
Property
Parking
- Total spaces: 4
- Parking features: Attached, Under, Garage Door Opener, Off Street, Paved, Exclusive Parking
- Attached garage spaces: 2
- Uncovered spaces: 2
Features
- Entry location: Unit Placement(Street,Walkout)
- Patio & porch: Deck - Wood, Patio
- Exterior features: Deck - Wood, Patio, Fenced Yard, Screens, Rain Gutters, Professional Landscaping
- Fencing: Fenced
Details
- Parcel number: 4971799
- Zoning: B
Construction
Type & style
- Home type: Townhouse
- Property subtype: Condominium, Townhouse
Materials
- Frame
- Roof: Shingle
Condition
- Year built: 2015
Utilities & green energy
- Electric: Circuit Breakers
- Sewer: Public Sewer
- Water: Public
- Utilities for property: for Gas Range, for Electric Dryer, Washer Hookup, Icemaker Connection
Community & neighborhood
Community
- Community features: Shopping, Walk/Jog Trails, Golf, Medical Facility, Conservation Area, House of Worship, Public School, T-Station
Location
- Region: Maynard
HOA & financial
HOA
- HOA fee: $275 monthly
- Services included: Insurance, Maintenance Structure, Maintenance Grounds, Snow Removal
Price history
| Date | Event | Price |
|---|---|---|
| 7/23/2025 | Sold | $695,000+0.7%$268/sqft |
Source: MLS PIN #73386475 | ||
| 6/18/2025 | Contingent | $689,900$266/sqft |
Source: MLS PIN #73386475 | ||
| 6/5/2025 | Listed for sale | $689,900+50.2%$266/sqft |
Source: MLS PIN #73386475 | ||
| 9/16/2016 | Sold | $459,400$177/sqft |
Source: Public Record | ||
Public tax history
| Year | Property taxes | Tax assessment |
|---|---|---|
| 2025 | $10,705 +8.1% | $600,400 +8.4% |
| 2024 | $9,906 -1.4% | $554,000 +4.6% |
| 2023 | $10,045 +2.4% | $529,500 +10.8% |
Find assessor info on the county website
Neighborhood: 01754
Nearby schools
GreatSchools rating
- 5/10Green Meadow SchoolGrades: PK-3Distance: 0.8 mi
- 7/10Fowler SchoolGrades: 4-8Distance: 0.9 mi
- 7/10Maynard High SchoolGrades: 9-12Distance: 0.7 mi
Schools provided by the listing agent
- Elementary: Green Meadow
- Middle: Fowler
- High: Maynard Hs
Source: MLS PIN. This data may not be complete. We recommend contacting the local school district to confirm school assignments for this home.
Get a cash offer in 3 minutes
Find out how much your home could sell for in as little as 3 minutes with a no-obligation cash offer.
Estimated market value
$694,400
Get a cash offer in 3 minutes
Find out how much your home could sell for in as little as 3 minutes with a no-obligation cash offer.
Estimated market value
$694,400


