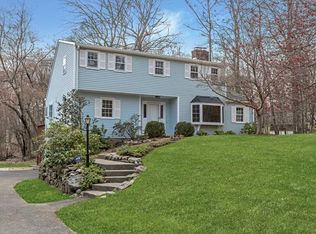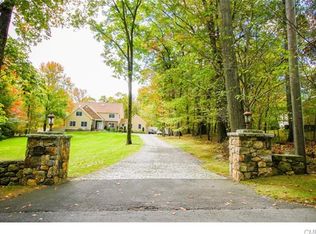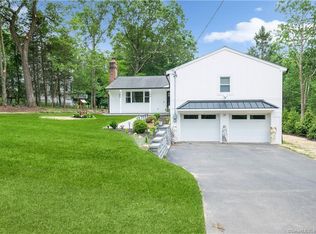Welcome home to this three bedroom Colonial home with open floor plan for today's lifestyle. The entry foyer flows into the dining room, family room/kitchen with sunlight throughout. Sliders in the kitchen lead to the large trex deck overlooking the level flat property. The family room has large stone fireplace and hardwood floors. The master suite encompasses two walk-in closets, hardwood floors throughout, vaulted ceiling and master bath suite. In addition two other bedrooms compliment the second floor with an additional family room and office alcove. Numerous amenities offered in this home include generator hook up, six zone heating, heated garage, vinyl siding for easy maintenance, 30 year roof, room for pool and more. Don't miss your opportunity to live in the Nation's #1 Safest Town. Easy commute to schools, trains, highways, shopping and dining. Prospector Theater, Theater Barn, Aldrich Museum and all the fabulous amenities Ridgefield has to offer.
This property is off market, which means it's not currently listed for sale or rent on Zillow. This may be different from what's available on other websites or public sources.


