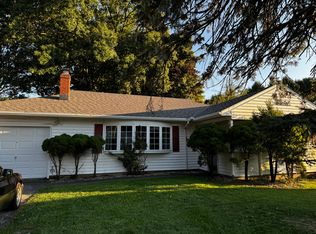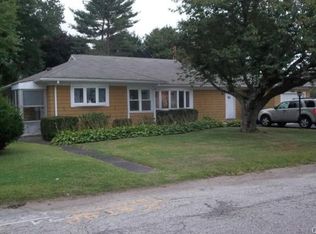Updated Ranch style home conveniently located within walking distance of Sacred Heart University and close to the Merritt Parkway. Spacious remodeled eat-in kitchen with dining area and island/breakfast bar. Cherry wood cabinets, stainless steel appliances and tile back splash. Washer and dryer in kitchen. The full bath has been updated with neutral tile in the tub and shower area. All 3 bedrooms are spacious and have double closets. Level yard with patio. Garage is for the owners use only. Ample driveway for multiple cars. NO Street Parking is permitted. The owner provides lawn cutting and lawn care. Snow removal is the tenant's responsibility. The owner will rent to students with parental cosigners and acceptable credit for students and parents. The owner will consider a follow-up lease from June '25-June'26 with prior satisfactory tenancy. Renter's insurance required.NO PETS OR SMOKERS WITH NO EXCEPTIONS! Arrange to have all potential tenants at the showing. Tenants must use Rent Spree for all tenants or cosigners credit checks and provide reports to the listing agent at tenant's expense. Tenants receive a full tank of oil at the start of the lease and tenants leave a fuel tank of oil upon leaving through the owner's oil company. Call listing agent for all showings. Photos from previous listing. The owner provides lawn cutting and lawn care. Snow removal is the tenant's responsibility. The owner will rent to students with parental cosigners and acceptable credit for students and parents. Renter's insurance required.
This property is off market, which means it's not currently listed for sale or rent on Zillow. This may be different from what's available on other websites or public sources.



